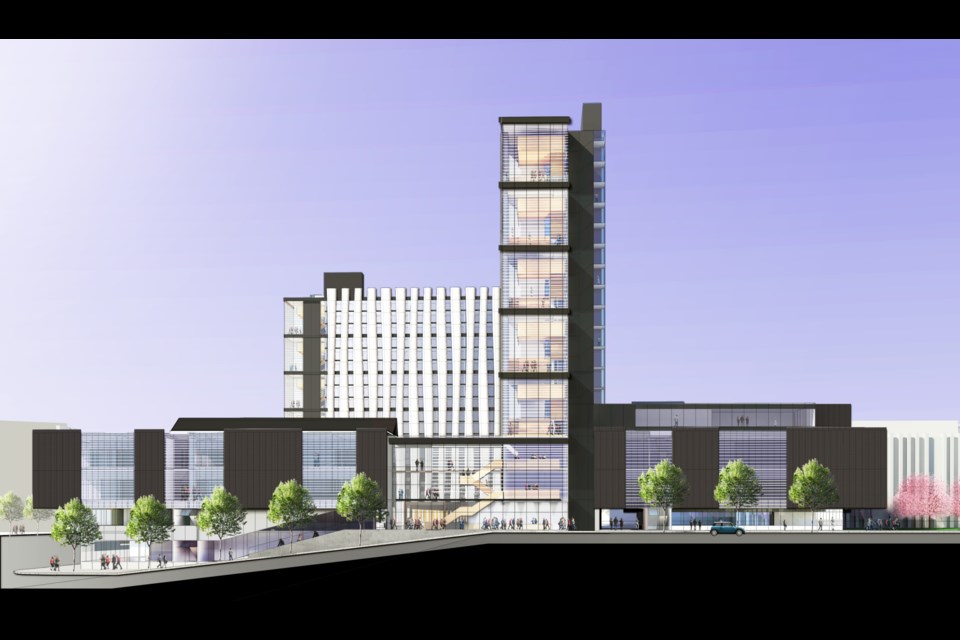Property: Orchard Commons
It’s probably safe to say that future residents of Orchard Commons won’t conform to the starving student stereotype of surviving on pizza, Kraft dinner and bad coffee. A 12-month stay at the planned $125.9 million mixed use housing facility, featuring twin 18-storey towers with a total of 1,048 available beds, won’t come cheap.
The complex will be home to the newly minted Vantage College, formerly known as the Bridge to UBC program, which will launch in August and cater to students from overseas who don’t meet the university’s English language requirements.
Students (or more likely their parents) will pay $30,000 to attend the customized first-year-equivalency program meant to prepare them for eventual study at a Year 2 level, as well as another $8,400 to rent a 350-square-foot room in Orchard Commons and $6,450 more for the meal plan.
Located on the current parking lot at northeast corner of West Mall and Agronomy Road and expected to be completed by June 2016, the LEED Gold certified sustainable complex will feature meeting spaces, a 350-seat dining hall, a large event space, convenience store, childcare facility and bicycle storage area.
The two-storey Orchard House treasury building will be knocked down to make way and Orchard Garden, a fruit and vegetable garden currently supplying the student-run Agora Café and used to teach students about urban agriculture, will also be lost.
The project is part of outgoing UBC president Stephen Toope’s goal of recruiting more international students to the school. According to the Ubyssey student paper, the number of non-Canadian students increased by 15 per cent last year, and $5 million of the school’s projected $8 million in overall revenue growth for the 2013/14 fiscal year is due to increased international tuition fees.
The final design for Orchard Commons by Vancouver architecture firm Perkins and Will will be unveiled at an open house. Jan. 20 in the atrium of the Fred Kaiser Building, 2332 Main Mall, starting at 3 p.m.



