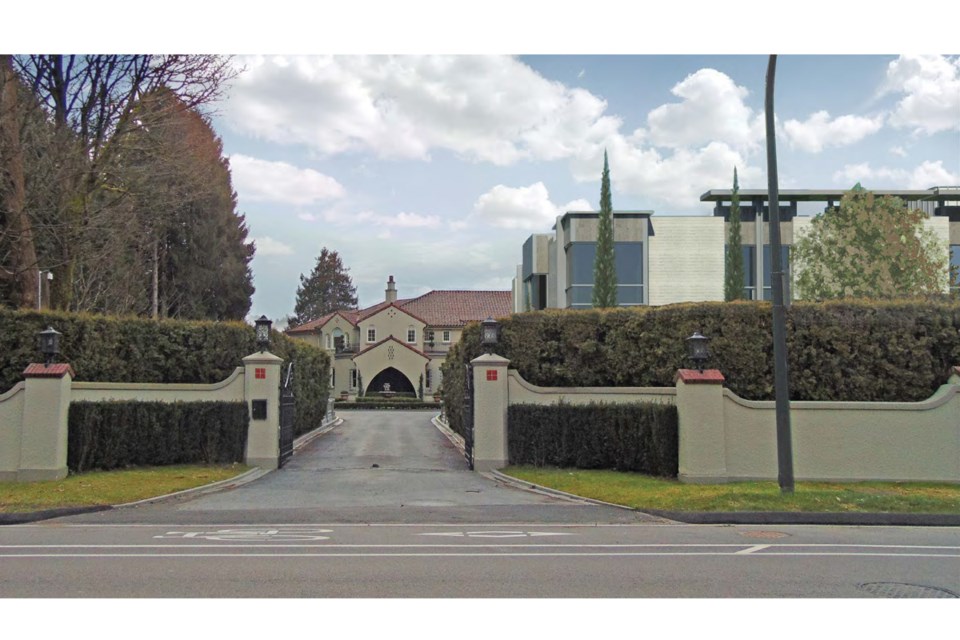Years after a public hearing for the redevelopment of Casa Mia into a care facility was cancelled, the project appears to be inching closer to realization.
A revised rezoning proposal was filed with the city last April, an open house was held in June, a staff review is expected to be completed this fall, and the proposal is expected to be brought to public hearing in late 2017 for council's consideration.
Architect Ross Anthony Lort designed Casa Mia, which is located at 1920 Southwest Marine Dr.
The 20,700-square-foot Spanish Revival-style mansion’s storied past includes ballroom performances by Louis Armstrong, Dizzy Gillespie, Duke Ellington and Count Basie. It was built in 1932 for George Reifel, a liquor magnate and rumrunner during Prohibition.
A previous proposal by the Care Group was slated to go to public hearing in March 2013, but it was postponed unexpectedly the night before.
At that time, the Southlands Community Association had argued the process was flawed and the proposal contravened existing bylaws and neighbourhood plans.
After the public hearing was postponed, not much was heard about the project.
Then, last April, the Care Group — this time in a new partnership with Vancouver Coastal Health — submitted a revised proposal.
The application envisions a 90-bed community care facility with Vancouver Coastal Health funding 58 of the beds. The remaining 32 beds will be private-pay.
Gavin McIntosh, a spokesman for the Care Group, said the main difference with the new proposal is the partnership with VCH to provide the 58 subsidized care beds to the Marpole and Kerrisdale communities.
He said the Care Group considered comments from the neighbourhood, city planners and VCH when developing the design.
“Our new proposal presents a design that respects and compliments the existing heritage home and the Southlands Community while providing a care environment of the highest standard,” he told the Courier.
According to the revised proposal, the mansion would house about 11 care beds, the majority on the second floor in the existing bedrooms.
“The intent is to minimize the impact on the heritage of the home by using the rooms more or less as they are,” said McIntosh, who added that the ballroom will stay as the ballroom and be used for activities. Upstairs, the living room will be a living room and the dining room will be a dining room.
“Our intent is to keep the home a home, in a sense, and have it be used for broadly its original purpose in terms of the living spaces."
The application also includes the addition of a three-storey building on the property, with two of the storeys above grade.
The proposal’s design meets or exceeds the city’s Community Care Facility — Class B and Group Residence Guidelines and Vancouver Coastal Health guidelines for complex care facilities, according to the City of Vancouver. City staff said the application seeks to address the needs of Vancouver seniors and preserve a heritage building.
About 86 people attended the June open house. The City of Vancouver describes feedback as “generally supportive.”
Seventy-six paper and online comment forms were submitted about the revised application.
Supporters cited the need for new facilities of this kind in Vancouver and liked the idea that a heritage building was being retained. They also approved of the location and the fact VCH was involved by publically funding beds.
Other feedback raised concerns about traffic congestion, pedestrian safety along Southwest Marine Drive, slope stability on the escarpment directly to the south of the Casa Mia property and lack of consistency with aspects of the 1988 Southlands Plan.
The city said a geotechnical report addresses the slope stability concerns and consultants were available at the open house to respond to questions.
The city’s Seniors Advisory Committee, meanwhile, supports the project, while the Vancouver Heritage Commission and the Urban Design Panel support it with recommendations.
The Arbutus Ridge Kerrisdale Shaughnessy (ARKS) Vision Implementation Committee was also consulted. Jim Hall, a member of the group, told the Courier that at its last meeting there seemed to be agreement with the redevelopment.
Hall also attended the open house and said his traffic and geotechnical concerns seemed to be dealt with. He’s also happy that the proposal would see a heritage building maintained and that the southwest corner of Vancouver would get a public care facility.
@naoibh



