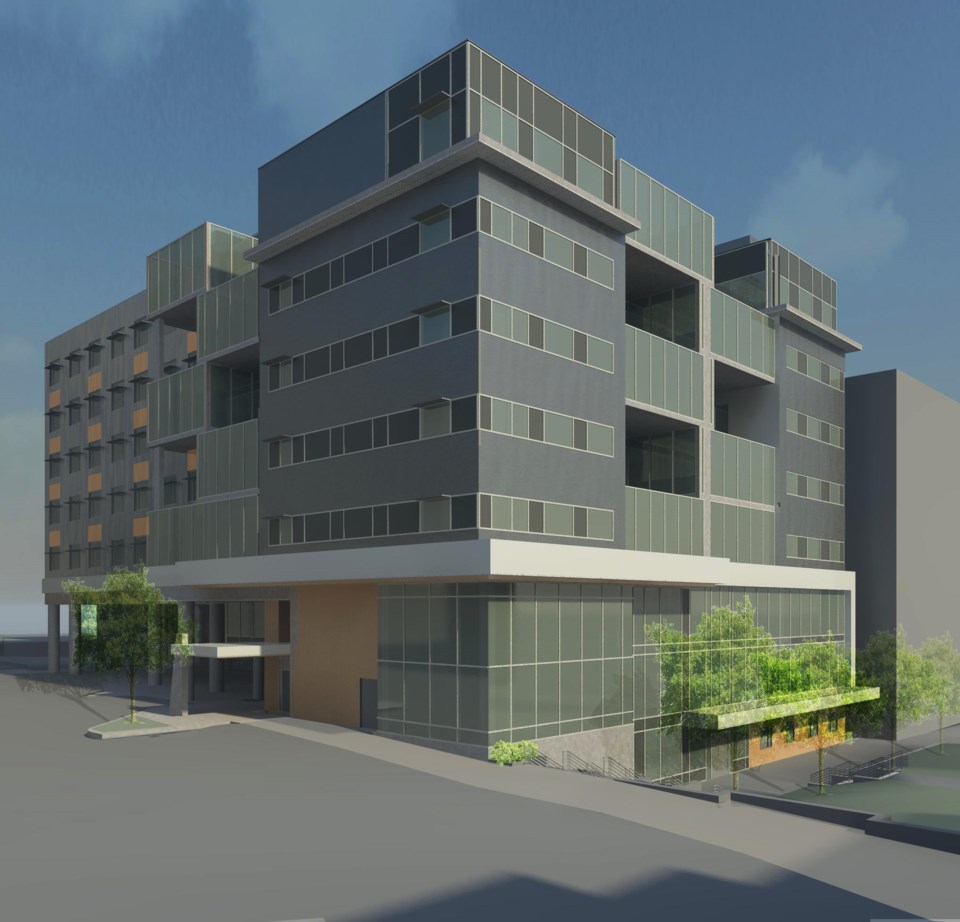A mental health facility on the Vancouver General Hospital site is on track to open its doors in 2017.
The project goes before the Development Permit Board at the end of this month, while the Urban Design Panel voted 7-0 in favour of the project in early December.
The eight-storey, $82-million facility is being named the Joseph and Rosalie Segal Family Centre in honour of the Segals’ $12 million donation to the project.
The first two floors will provide outpatient programs and services, while floors above will provide 100 in-patient mental health and addiction beds. The top floor will have a roof garden and screened space.
Joseph Segal told the Courier’s Mike Howell in March of 2013 that he was donating the money towards the project “because nobody else did it. That’s the only reason. I felt that mental health was something that was invisible and you have to step forward.”
The donation was one of the largest personal gifts for mental health in Canada’s history.
The provincial government is covering $57 million of the project costs, while Vancouver General Hospital and the University of B.C. Hospital Foundation promised to fundraise $13 million. They are close to meeting that goal.
The centre replaces the Vancouver General Hospital Health Centre at 715 West 12th Ave., which is 70 years old. Patients are currently there but the building will be demolished once the Segal centre is built.
The centre is meant to consolidate mental health in-patient and out-patient services and feel completely different from what exists today.
Twenty beds from the UBC mental health unit will also be brought over to the facility.
Features in the building for patient use will include an exercise room and teaching kitchen. There will also be dedicated family and visitor space.
It will be a LEED Gold building and is being built according to B.C. Hydro’s high-performance building program. The rooms will be single-occupancy with bathrooms, and each floor will have two balconies and a multi-purpose room. Ensuring there is a lot of light is a building requirement, according to VCH.
Once completed, it will be the largest facility of its kind in B.C.
Anita Molaro, the City of Vancouver’s assistant director of urban design, said city staff are currently reviewing the complete development permit application, which will be decided on by the Development Permit Board Jan. 26.
If the board approves the project in principal later this month, the applicant would have to meet conditions established by the board.
Construction work on the site is ready to begin once the project is approved, according to Westley Davidson construction, manager of capital projects at Lower Mainland Facilities Management, and the project remains largely unchanged from its original design.
The contract for the project was awarded to EllisDon Corporation in partnership with Parkin Architects.
twitter.com/naoibh



