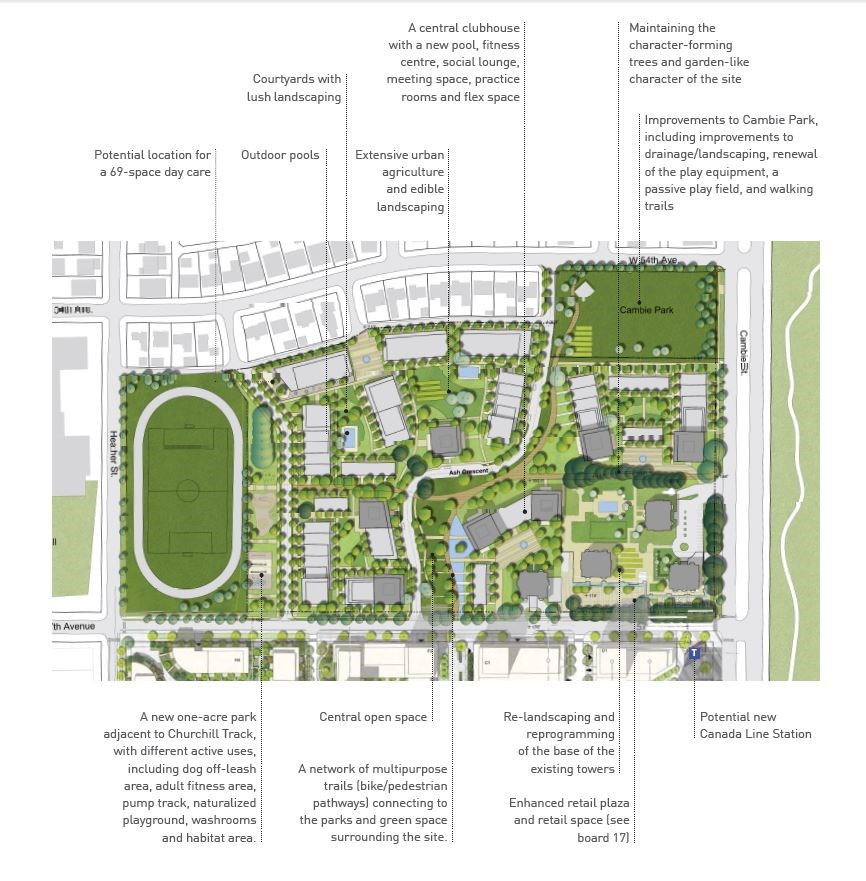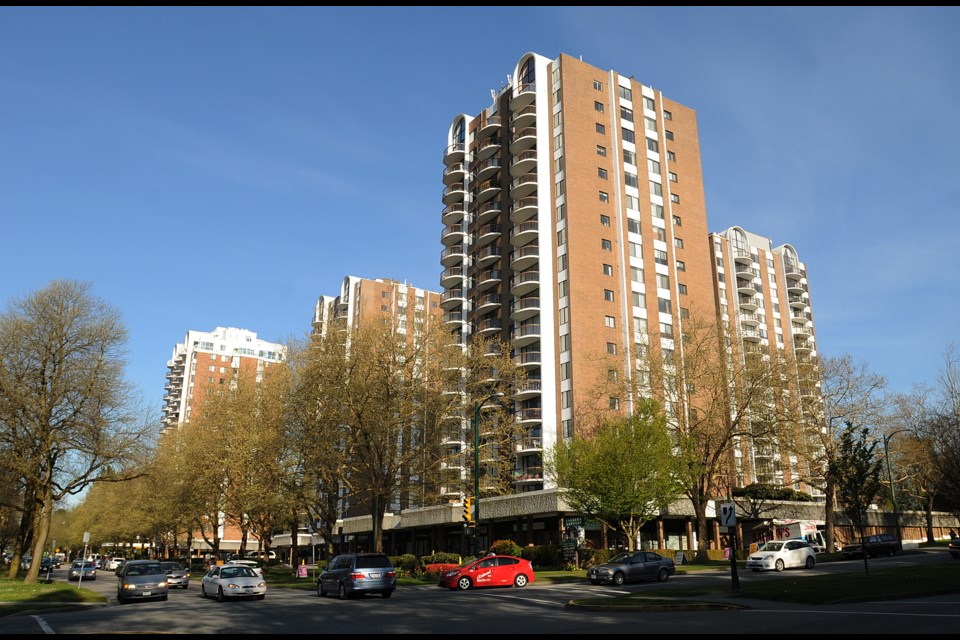The population on the Langara Gardens site could climb from its roughly 1,100 existing residents to between 4,000 and 4,500 residents in future years if emerging concepts for the 20.8-acre property are ultimately realized.
City staff are crafting a policy statement to guide future growth and development on the land, which is located between 54th and 57th Avenue west of Cambie Street. A policy statement addresses issues ranging from height and density to public benefits and built form. The document is necessary before the owners — Peterson Group Ltd. and Concert Properties — can file a rezoning application.
At this stage, the city has identified a preferred option for the site — it was revealed at open houses last week. The next opportunity for input is at a townhall meeting planned for June 27.

Langara Gardens is found just north of the Pearson-Dogwood lands where a mixed-use development is planned, with towers up to 28 storeys proposed. They would be clustered along Cambie Street and the northeastern portion of the property. It’s is recognized as a high-density node because it’s along the Canada Line.
Langara Gardens currently has 605 units of market rental housing — 335 of the units are located in four 18-storey towers, while the remaining 270 units are garden apartments and townhouses.
Susan Haid, the city’s assistant director of planning for Vancouver South, said the landowners’ intention is to retain the four existing rental towers, three of which were built in the 1970s and one in 1987.
The preferred concept, which the city is seeking feedback on, envisions seven additional towers, mostly ranging from 20 to 26 storeys, with one at 30 storeys, as well as six “terracing” buildings that would be predominantly 12 storeys and under, although one would be 16 and another 14 storeys.
Several other six-, four- and three-storey buildings are envisioned.
Overall, the preferred option would produce about 2,500 housing units.
“The concept is focusing the height near Cambie Street, so sort of encircling the existing towers, which kind of mirrors the concept for Pearson-Dogwood and recognizes we want to put the greatest density near Cambie, and the Canada Line, and then taper and transition towards the surrounding neighbourhood,” Haid explained.
A new, one-acre park is proposed for an area adjacent to the Churchill track, Cambie Park would be updated, there would be extensive open space elsewhere on the site and significant trees would be retained.
Haid said the concept, if ultimately approved, would be a phased development over a number of years. It's been called the “legacy concept” because it retains Ash Crescent — the central spine street —in its current configuration, and it retains and slightly upgrades Neal Street.
“The overall concept is really trying to retain the garden-like character of Langara Gardens, so there’s significant open space,” she said. “The landscape was, in many ways, the guiding structure for the concept plan.”
Given that the garden apartments, which are to the west of site would be redeveloped, the policy statement will also address principles for tenant relocation.
“Again, this is at the policy statement development versus rezoning [but] the city will require a very robust tenant relocation strategy as part of any rezoning and we would identify any key principles around that as part of the policy statement,” Haid said.
Display boards at last week’s open houses listed some components of a tenant relocation program, including financial compensation based on length of tenancy, assistance in finding suitable onsite or offsite accommodations, support with moving expenses, additional support to vulnerable tenants like seniors or those with disabilities, and first right of refusal back to the rental replacement units, according to Haid.
City policy requires any rental units that are knocked down to be replaced like for like. So, if there’s a two- or three-bedroom unit, it has to be replaced by a two- or three-bedroom unit, said Haid, who added that the city would require 20 per cent affordable housing as part of a redevelopment.
For details about the June 27 townhall meeting, see the city website at vancouver.ca



