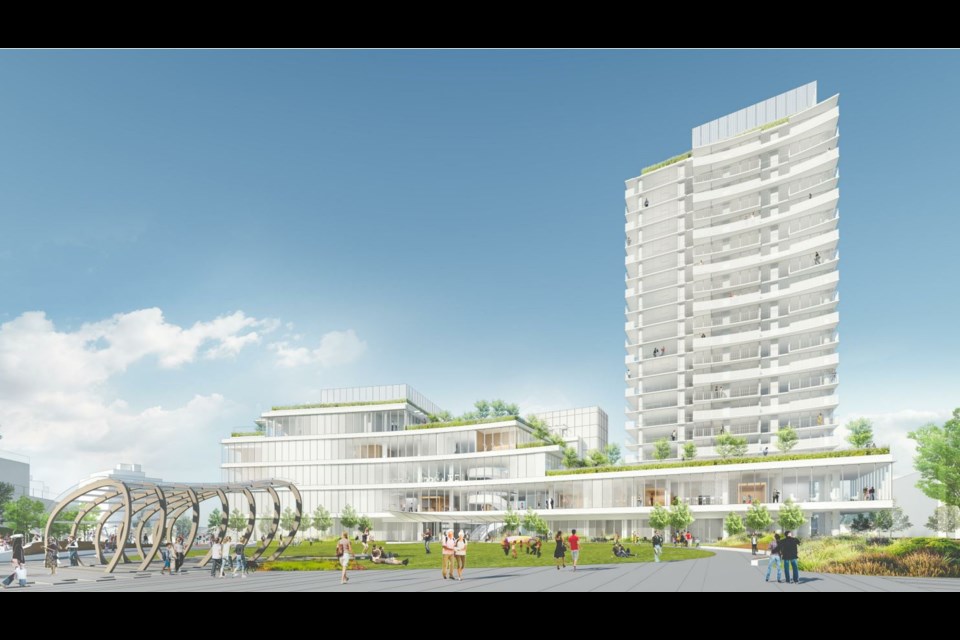Henriquez Partners Architects has filed a development application for a five-storey civic centre, a 22-storey non-market housing building and a portion of a nine-acre park — all of which are part of the massive Oakridge Centre redevelopment.
QuadReal and Westbank are developing partners in the plans for the 28-acre mall site.
An open house about this part of the project (728 West 41st Ave.) is set for Sept. 25, while the Development Permit Board is expected to decide on it Nov. 25.
Plans for several other buildings have already been authorized.
In May, the Development Permit Board approved Henriquez Partners Architects' development permit for three residential buildings (buildings six, seven and eight), while the application for two other luxury condo buildings (buildings three and four) was approved in October of 2018. In all, there will be about 2,000 market condo units in the overall Oakridge redevelopment.
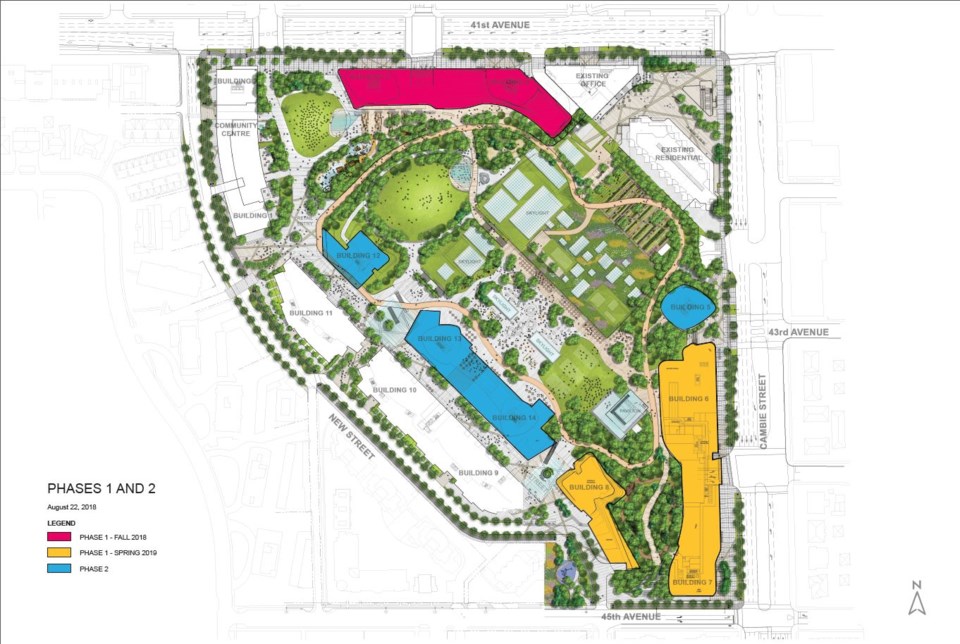
The city anticipates nine development permits in total. The remaining six DPs are expected to be for:
- alterations to the existing office building at the corner of West 41st and Cambie Street; the new mall entrance, and a portion of the future transit plaza;
- the remainder of the transit plaza at the corner of West 41st and Cambie Street
- buildings 13 and 14;
- building 12;
- building five;
- buildings nine, 10 and 11.
The civic centre (building 1), which is part of the most recent application, will include a fitness centre, a library, a daycare facility, a 55-plus seniors centre, a youth services “hub,” performance space, artist-in-residence studios, and associated ancillary cultural and recreational spaces.
The 22-storey tower (building 2) will feature 187 non-market social housing units. Those units are among a total of 290 City of Vancouver-owned, below-market rental housing units the developer is obligated to include in the redevelopment. A future building — building nine — will feature the balance of the units. (The developer is also obligated to include 290 secured market rental units in the project).
The goal is to rent all 290 social housing units at rates that are affordable to households with incomes below BC Housing’s Housing Income Limits (HILs). Key priorities for these units, according to the City of Vancouver, include seniors, families with children and people with disabilities. In Vancouver, to qualify for HILs rates in 2019 (they are updated annually), a household income can’t be more than $51,500 for a bachelor or one-bedroom, $63,000 for a two-bedroom, $73,500 for a three-bedroom and $83,500 for a four-bedroom. Rents are the based on 30 per cent of the household income.
The City told the Courier previously that it will try to include a portion of units at rents set at the shelter rate of Provincial Income Assistance, but the extent to which shelter rate units can be delivered will depend upon funding from other sources such as provincial rent supplements.
The open house for the application for 728 West 41st Ave., which features the civic centre, social housing tower and part of the park, runs from 4 to 7 p.m. at the Peretz Centre for Secular Jewish Culture, Ben Chud Auditorium, on Sept. 25.
IMAGES
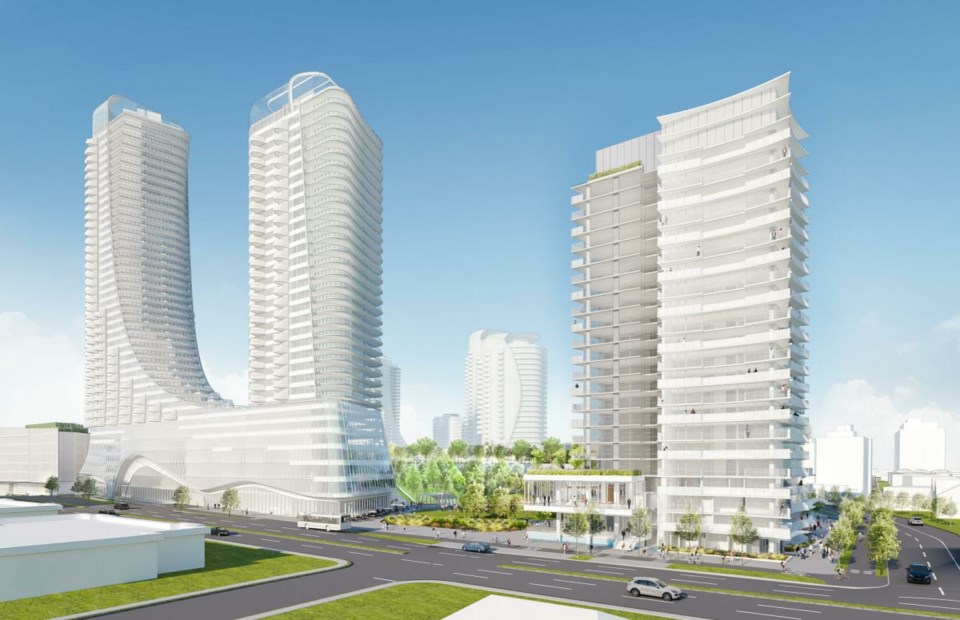
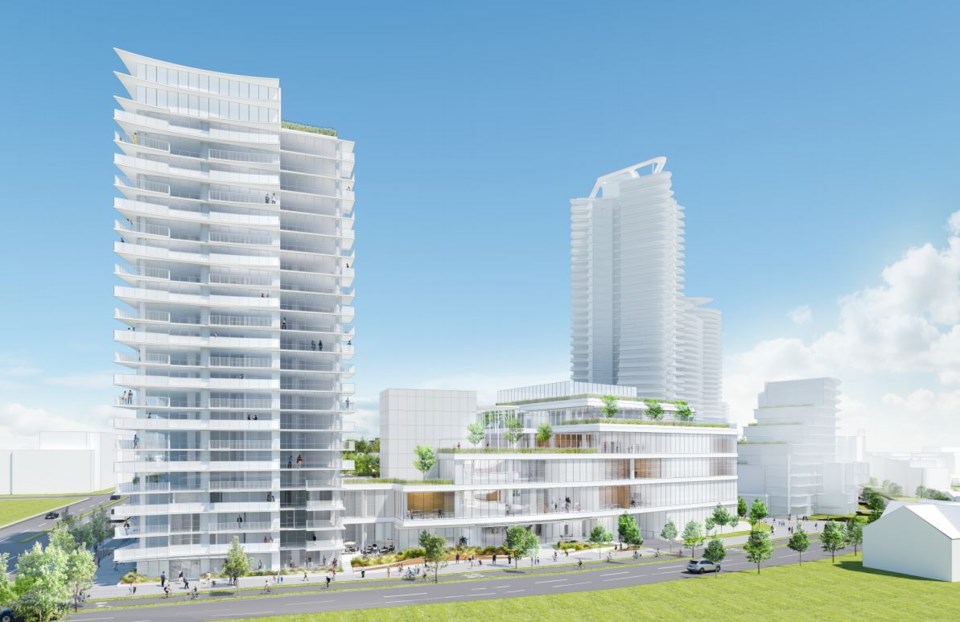
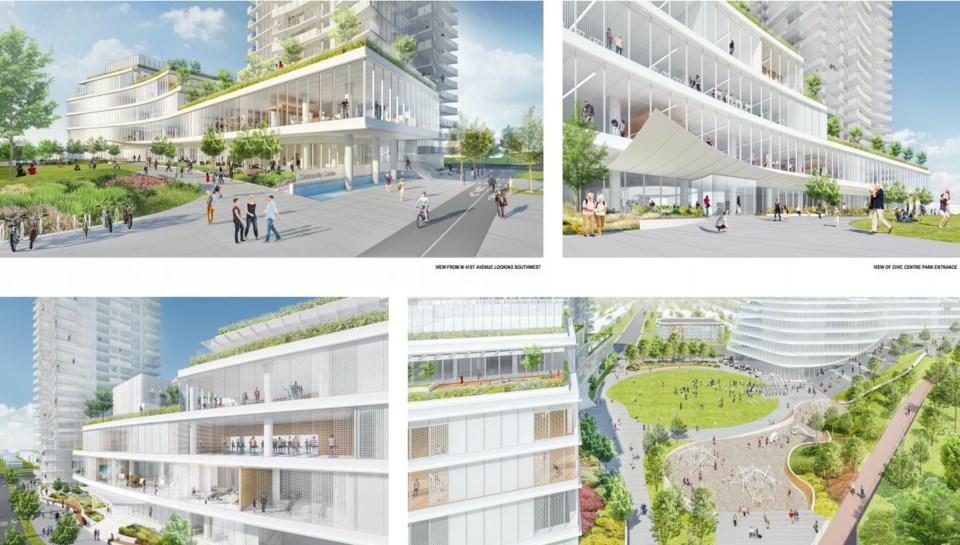
@naoibh
