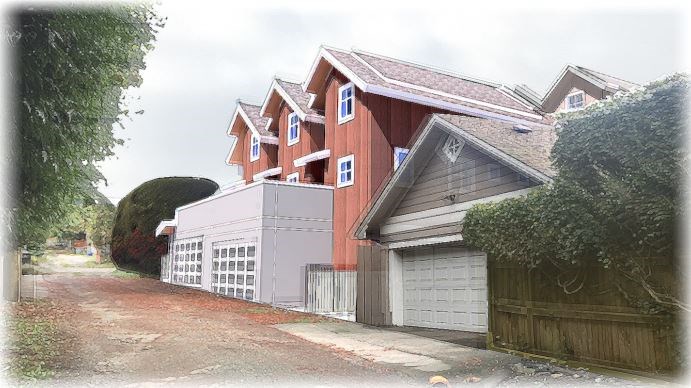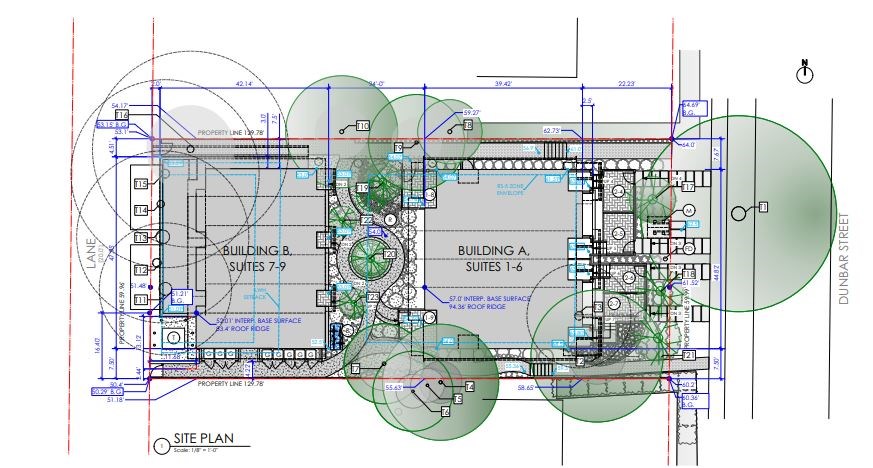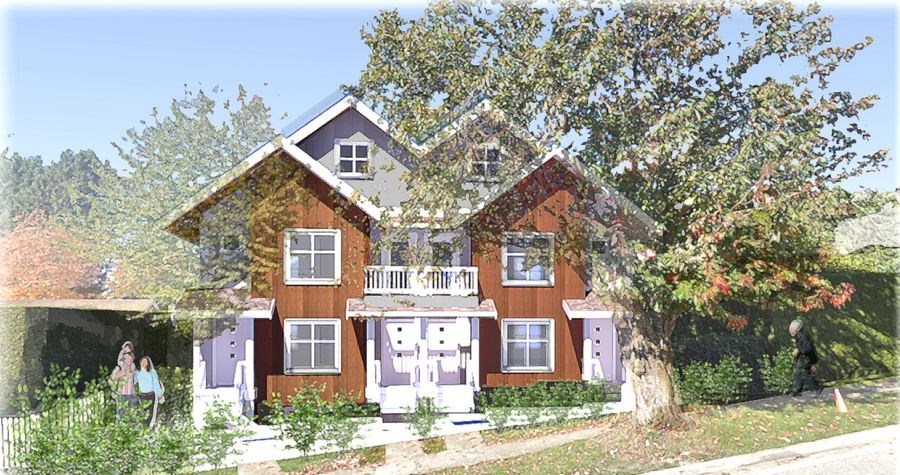The city is considering a rezoning application for a large lot on Dunbar Street near Southwest Marine Drive that envisions replacing a one-storey, single-family home with a nine-unit market rental complex composed of two buildings.
The existing home was built in 1946 and sits on land at 6031 Dunbar St. measuring roughly 60 by 130 feet. BC Assessment valued the property at just over $1.9 million, although it sold for $2.4 million in July of 2018.
The rezoning application is being considered under the City of Vancouver’s Affordable Housing Choices Interim Rezoning Policy. Under the policy, the city can consider developments that are within 100 metres of an arterial road and are either 100 per cent rental, offer below-market pricing or show innovation in housing form or tenure.
The development, designed by Diamond Group Architecture, features one building fronting Dunbar Street, which would house six suites, and another building facing the lane, featuring three apartments. Four attached vehicle parking spaces and 24 bicycle spaces are proposed.
The application notes that the Affordable Housing Choices Interim Rezoning Policy identifies the site for mid-rise buildings up to six storeys.
An open house runs from 5 to 7:30 p.m. at the Dunbar Community Centre March 10.





