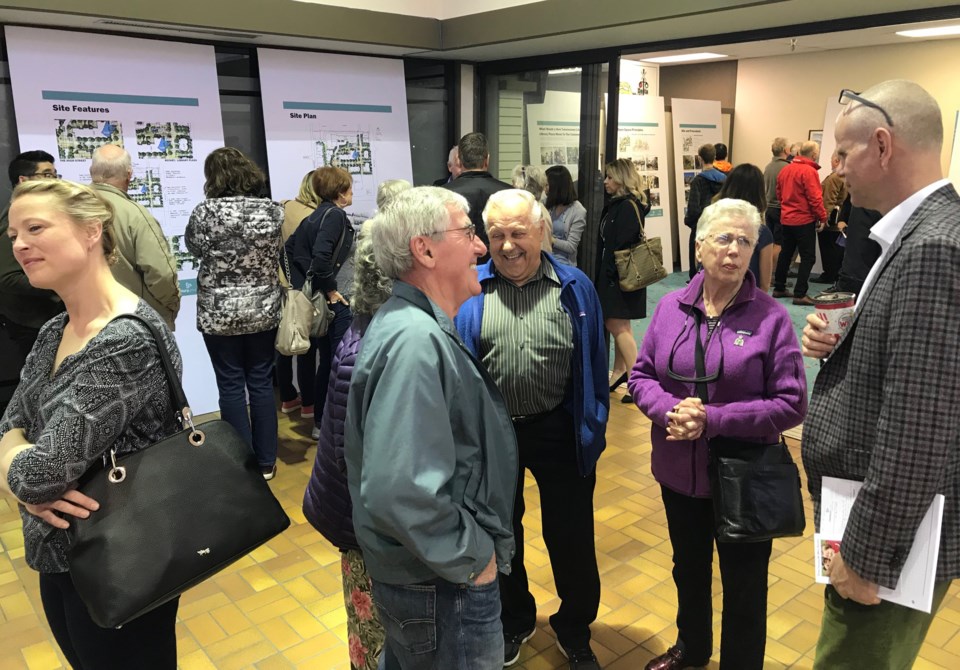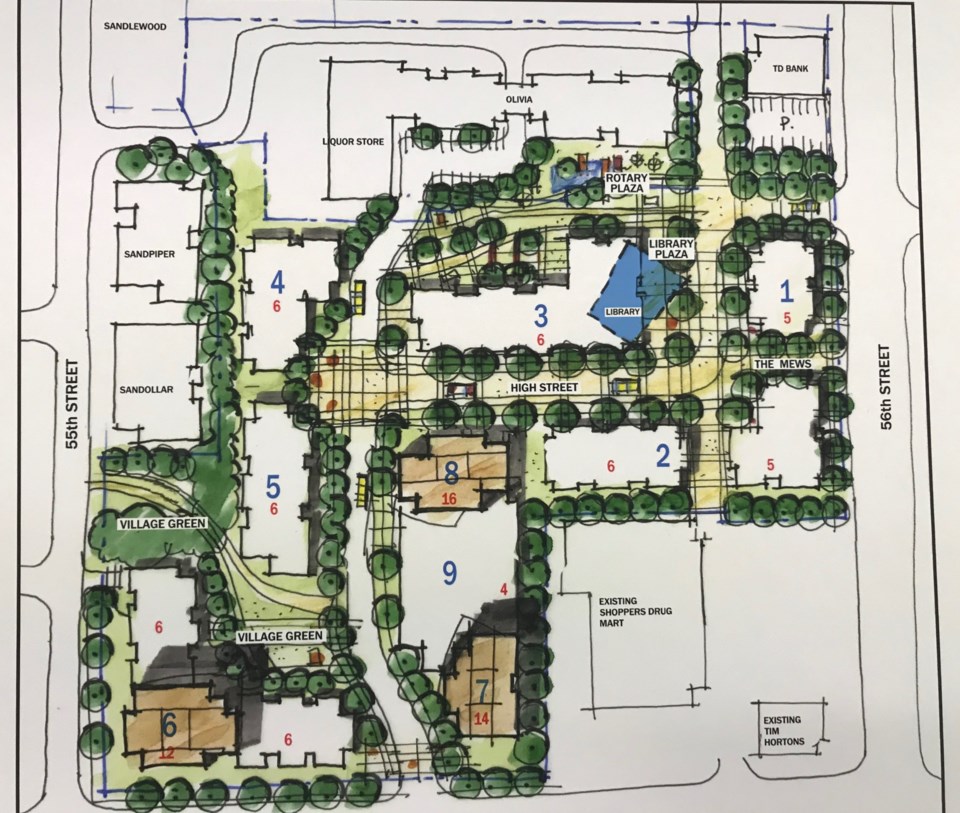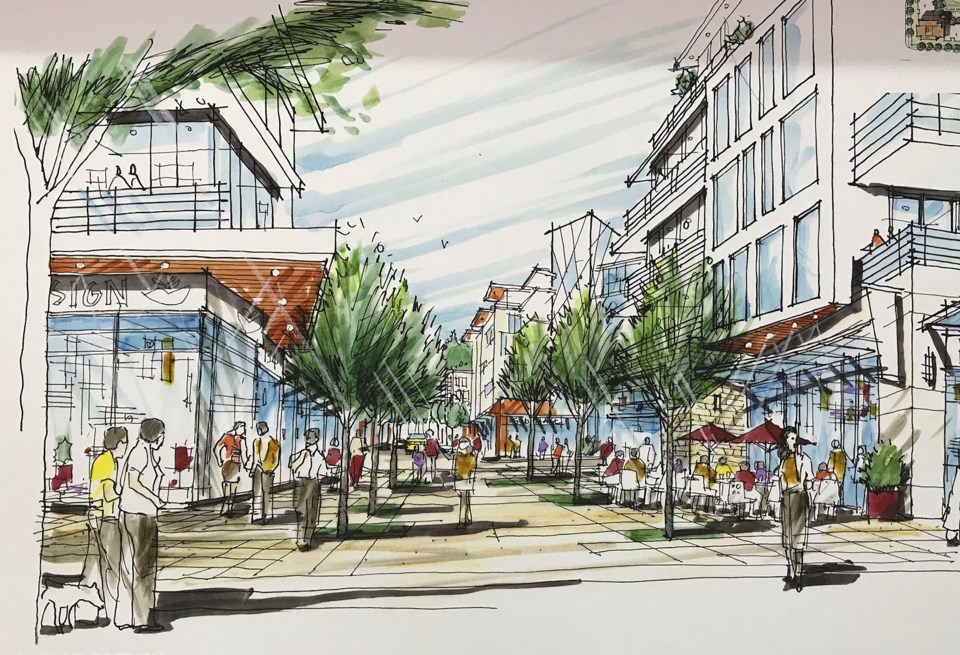Residents got a chance to see the Century Group’s new master plan proposed for Tsawwassen’s town centre.
A steady stream of people came to the Town Centre Mall, which is to be replaced, on Thursday to see the concept aimed at transforming the site to a walkable scale, mixed-use urban village where people can shop, live and gather socially.
“Basically, what we’ve said, is lots of people within walking distance for shops and services is the whole premise of the plan,” said Century Group president Sean Hodgins.
The proposal is for 700 new condo units in eight low-to-medium-rise buildings.
There would be one five-storey and four six-storey structures as well as a 12, 14 and a 16-storey condo tower. The living units would be one and two bedroom with most being two bedroom, said Hodgins.
“With a planned mix of market apartment housing, which will include luxury housing with majestic views, as well as housing for average local income earners, we are committed to providing inclusive housing opportunities for adults with developmental disabilities, where they can feel part of their community. We will do this in cooperation with not-for-profit organizations and government authorities,” Century Group explains.

Century Group president Sean Hodgins says the new library would be the central feature of the development
The company notes the plan would create a new, walkable, engaging high street with street-front retail shops. The concept has 120,000 square feet of ground-level retail, down from the current 135,000 square feet at the site. Hodgins said they’ve explored the possibility of using some of that as office space but, at this point, he’s eyeing retail uses.
Hodgins also noted a key component of the project would be a new, expanded Tsawwassen Public Library at the central part of the complex, which would be given to the city which currently doesn’t own the building where the present Tsawwassen library operates. He said the new library would become an important hub for the new town centre.
“We think it would be at least 10,000 square feet. The current library is about 8,000 square feet. It would be a bigger, but very different library. It’s really amazing what libraries are today, they’re very much not stacks of books. We met with the Fraser Valley Regional Library about this whole concept,” added Hodgins.
Most of the parking would be in an underground parking structure, making it “more comfortable and convenient for people to enter and circulate around the site safely as pedestrians, cyclists and drivers.”
The plan also includes more than 40,000 square feet of additional on-site outdoor space where people can gather.
The proposal to “transform the town centre to provide a magnet for people to live, shop, dine and socialize” is in a public input phase, although Hodgins had been working with city planning officials over the last year. Century Group notes that it’s gathering the feedback prior to submitting a development application to the city.

The project has an expanded civic square and other outdoor public open spaces



