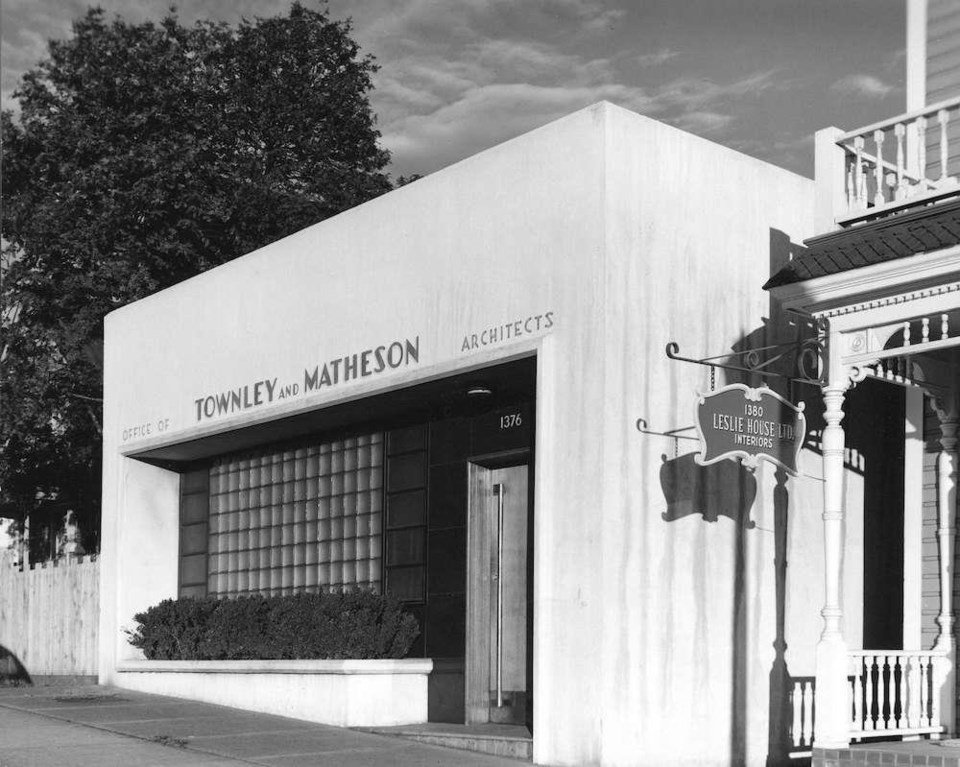This striking one-storey concrete building boldly proclaims that it is the Office of Townley and Matheson, Architects.
The clean geometric lines of this 1941 building are further accentuated by the contrast of the more ornate wooden two-and-a-half-storey neighbouring building erected approximately 45 years earlier. The front door of the office opened into a public waiting room with wooden-panelled walls, linoleum tiles, and two cheeky-looking sculpted figures perched on plinths.
The firm was originally formed in 1919 by Fred L. Townley and Robert T. Matheson, who had both attended the University of Pennsylvania for architectural training and graduated in 1911. Their partnership rose to become a major Vancouver architectural firm for much of the 20th century, gaining particular attention after being chosen in 1935 to design the new City Hall, the perspective drawing of which graced the wall of the public waiting room.
By the time the firm moved into this purpose-built office located at 1376 Hornby St, it had been shifting away from designing private residences and small-scale commercial projects to focusing on larger commercial buildings. A decade later that would include designing hospitals, such as the Vancouver General Hospital and the Royal Columbian Hospital. The firm continued to produce architectural plans for a variety of clients until 1974 when the partnership was dissolved.
Interested in finding more archival photographs of Vancouver? Search the City of Vancouver Archives’ online database. For more information about the Archives, its holdings, and how to research, visit the Archives’ website.






