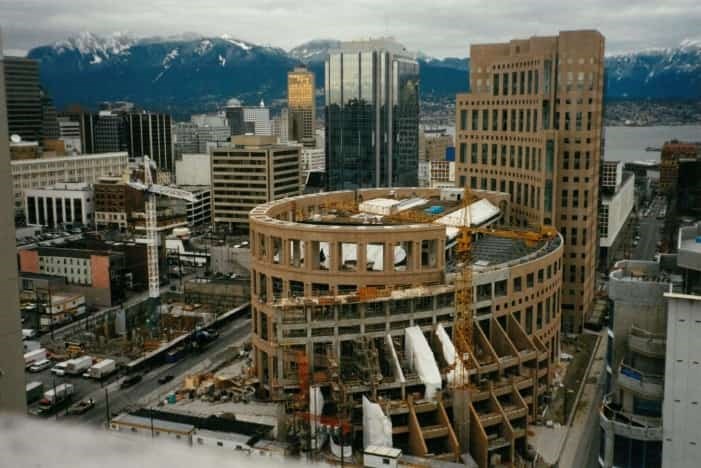 Photo: Vancouver Public Library
Photo: Vancouver Public Library
The Vancouver Public Library is holding an exciting celebration on Saturday, September 29th for the opening of its highly-anticipated rooftop.
The library will provide a number exciting features on its new floors, which cover 40,000 square feet of additional space. Aside from 8,000 square feet of garden space, the upper floors offer an 80 person theatre, a gallery, a snack lounge, bookable meeting rooms, and more.
While the library first opened in Vancouver on May 26th, 1995, the top two floor haven't been available to the public until this time. Prior to this, the floors were rented to the province under a 20 year lease. Once the lease came due, the library began to plan the design for its public space.
The Library Square building project was the largest capital project ever undertaken by the City of Vancouver at the time of its inception. It cost approximately $107 million, and took a whopping 26 months to complete.
In total, the building covers more than 370,000 square, which includes the upper two floors. In addition, its beautiful colour comes from granite quarried all the way from Horsefly, BC.
The building's original architects are Moshe Safdie & Associates, as well as local partners Downs/Archambault. What's more, these same architects designed the new expansion.
Cornelia Hahn Oberlander, world-renowned landscape architect, was retained for the garden design for the rooftop garden.
Interesting fact: a time capsule was embedded in 1995 between between Levels 2 and 3, which will be opened on the Central Library’s 45th anniversary in 2040.
Vancouver Public Library Transformation
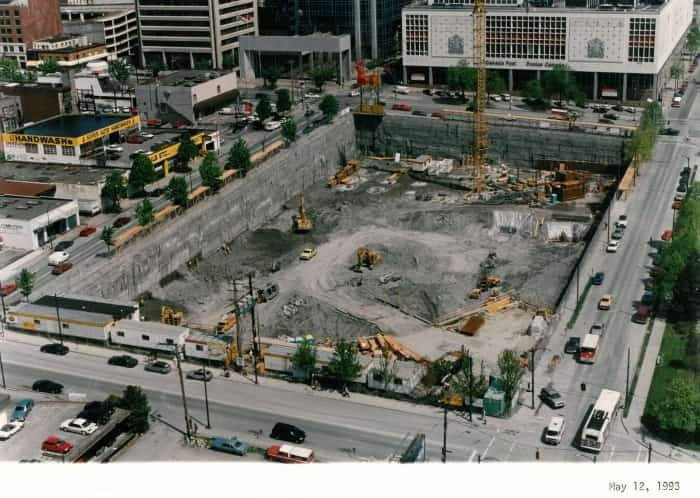 Photo: Vancouver Public Library
Photo: Vancouver Public Library
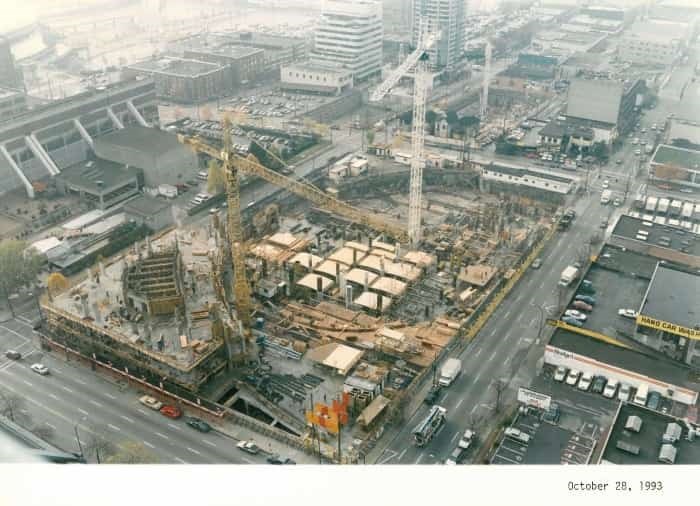 Photo: Vancouver Public Library
Photo: Vancouver Public Library
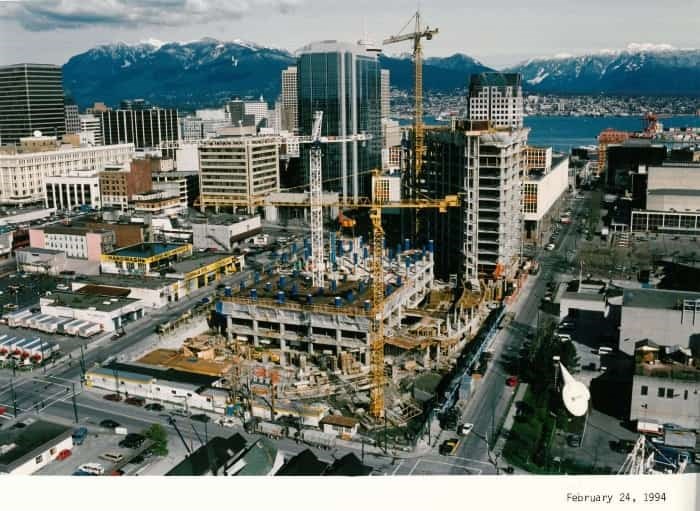 Photo: Vancouver Public Library
Photo: Vancouver Public Library
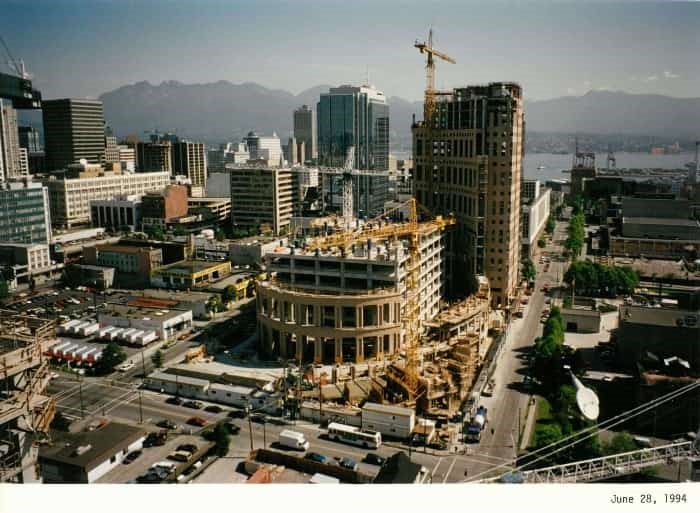 Photo: Vancouver Public Library
Photo: Vancouver Public Library
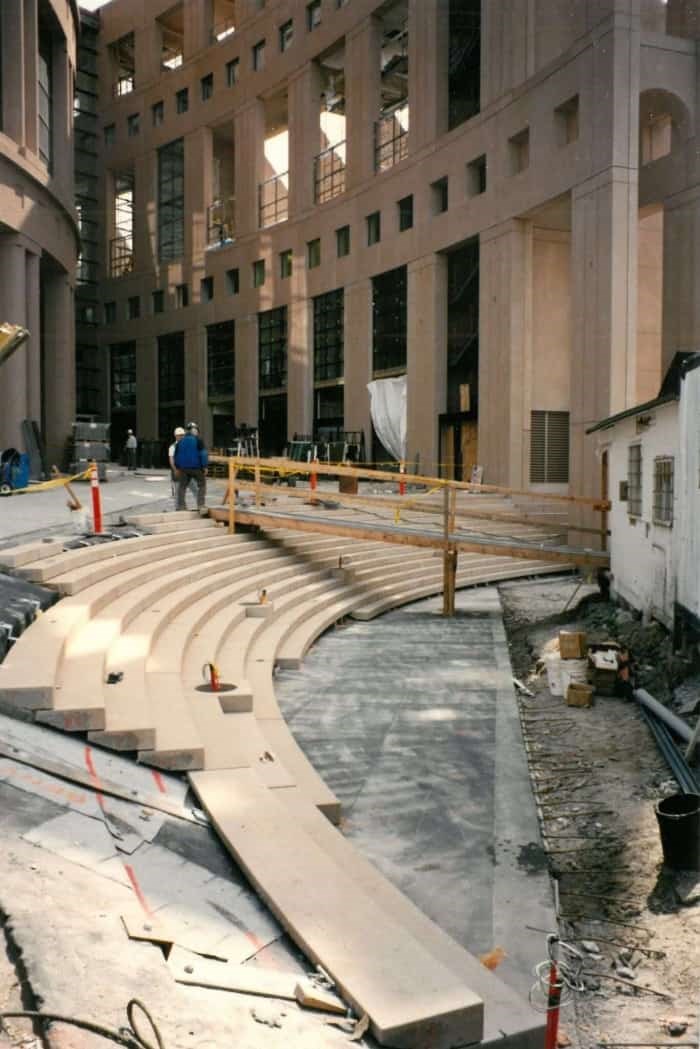 Photo: Vancouver Public Library
Photo: Vancouver Public Library
The celebration starts at 10am for approximately one hour, followed by tours of the Central Library to follow.
You can find out more information about the opening here.


