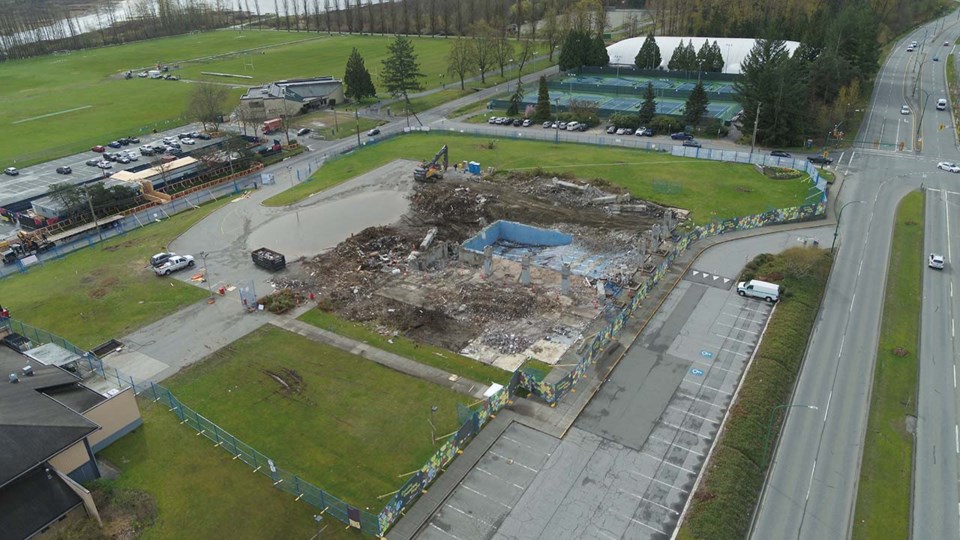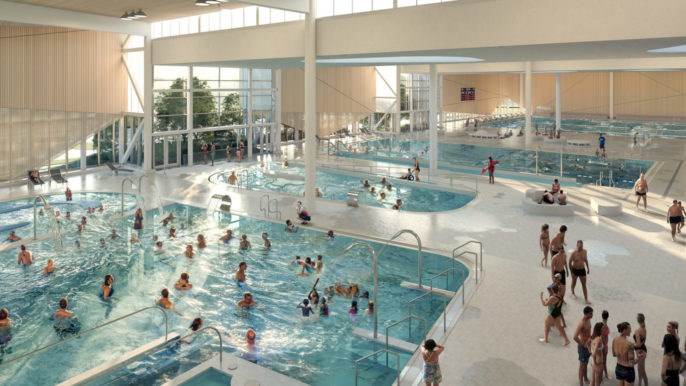Burnaby has fired its architect for a massive pool and ice arena redevelopment at Burnaby Lake that has come in "significantly over budget."
C.G. Brown Pool was demolished in April to make way for the new $187-million Burnaby Lake Aquatic and Arena facility at 3676 Kensington Ave.
"Staff has recognized that the project as currently designed cannot be constructed for the approved budget and has decided to abandon the current project and terminate the agreement with project architect HCMA," states the staff report presented to council at its meeting on Monday, Aug. 28.
City staff now have to make cuts to the project to keep it on budget.
The project delivery is now delayed from the first quarter of 2026 to the last quarter of that year, though there isn't a firm project timeline at this point, staff told council.
Staff said construction cost increases were due to price escalation and market conditions, and the city said it couldn't find a way to bring the project as-is back to its target cost.
"The new design may include a smaller building than originally envisioned in order to ensure the contractor can build to the budget," according to the report.
Burnaby council approved the facility redesign on Aug. 28.
Staff will continue the project with Ventana Construction Corp., the company already contracted for construction services.
The city has changed Ventana's construction contract to a contract for "the re-design and construction of a new, re-imagined facility."

City recreation staff will work with Ventana to re-evaluate what programs the facility should offer.
"We're going to try to fit as much scope into the facility as we can, so long as it makes sense," said Charles Allen, the city's director of civic building projects.
"The challenge is that we know that we can't build everything that we had originally anticipated within the current budget," he added.
He said staff expect to have more information for council before the end of the year.
The previous public engagement period for the Burnaby Lake Aquatic and Arena facility received more than 1,200 responses to a public survey and heard more than 600 people at five outreach events.
Allen said the city can incorporate that feedback into the new version of the facility.
What was the original Burnaby Lake Aquatic and Arena plan?
The facility design as it was originally approved included:
- An NHL-sized ice arena with five change rooms, support offices, a 40-person multi-purpose room, storage, a skate shop, and about 200 to 270 spectator seats
- Leisure pool, hot tubs, sauna and steam rooms, an Olympic-sized 50-metre (10-lane) pool with two bulkheads and a moveable floor, a secondary, 25-metre (six-lane) pool, several multi-purpose rooms, support offices, change rooms, recreational diving, and 750 spectator seats
- A central entrance lobby and "social space," as well as reception areas, multi-purpose rooms, a café, a "sports hall of fame display area," indoor and outdoor social areas, public art and parking
You can check out the project page on the City of Burnaby's website for more information.





