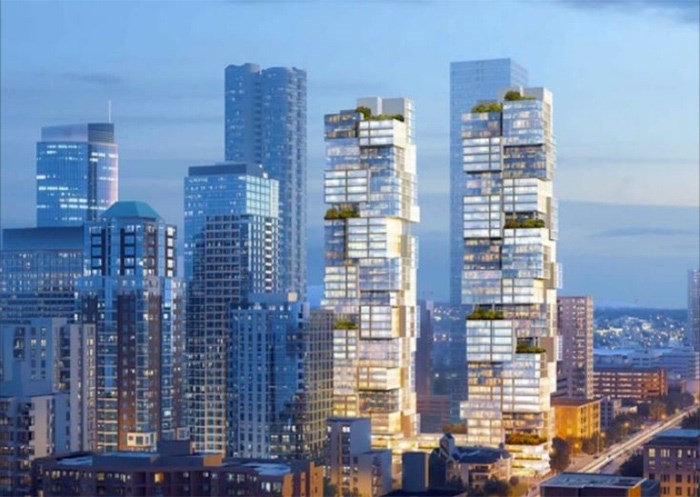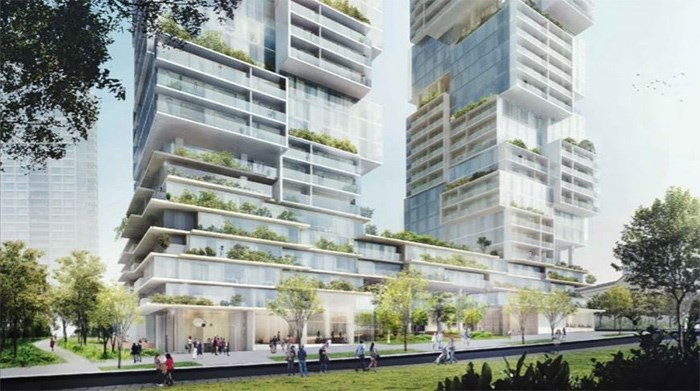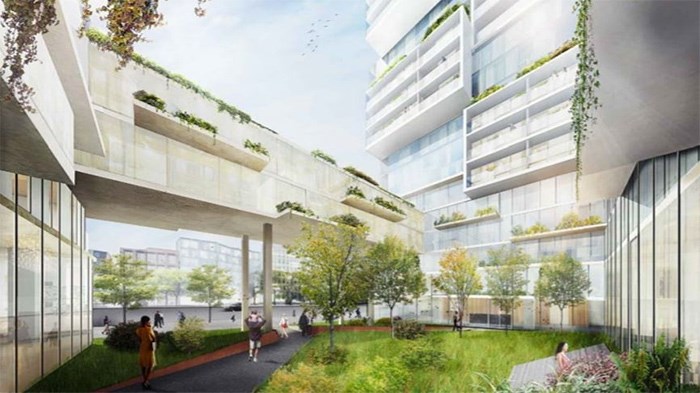 This pair of towers is proposed for Barclay and Thurlow, close to the upcoming Butterfly tower, which is visible in the rendering to the left of the new towers, behind the Patina building. Image via City of Vancouver planning
This pair of towers is proposed for Barclay and Thurlow, close to the upcoming Butterfly tower, which is visible in the rendering to the left of the new towers, behind the Patina building. Image via City of Vancouver planning
A pair of high-rise residential towers designed by German “starchitect” Büro Ole Scheeren is proposed for a site at Barclay and Thurlow in the West End, almost directly behind the upcoming Butterfly tower.
The City of Vancouver has received a rezoning application from Bosa Properties and Kingswood Properties to build a 48-storey tower and a 49-storey tower at 1040-1080 Barclay Street, which currently has four low-rise residential buildings.
The site is adjacent to the Patina tower on Barclay Street, which itself backs on to the Butterfly tower soon to be built on Nelson Street.
Residents of the Patina building – some of whom registered concerns with the City about the Butterfly tower obstructing their southerly light and views – may find the same problem with the new proposal, which is immediately to the west of their building.
Bosa and Kingswood hope to get the site rezoned so that they can build the two residential buildings, containing:
• 481 market condos;
• 162 social housing units;
• ground-floor retail space along Thurlow Street;
• a 5,894-square-foot, city-owned childcare facility; and
• eight levels of underground parking, with 626 parking stalls and 810 bicycle spaces.
The residential units will range from studios to three-bedroom homes.
 Büro Ole Scheeren’s design for the pair of towers is notable for its tiered, landscaped terraces. Image via City of Vancouver planning
Büro Ole Scheeren’s design for the pair of towers is notable for its tiered, landscaped terraces. Image via City of Vancouver planning
Scheeren’s design for the towers is unusual because of its tiered, landscaped garden terraces at various levels. The two towers will be joined by a bridge, which a plaza courtyard between the buildings. Resident amenities will also include a yoga room and fitness facilities.
 A low-level “sky bridge” joining the two towers adds structure to the garden courtyard between the buildings. Image via City of Vancouver planning
A low-level “sky bridge” joining the two towers adds structure to the garden courtyard between the buildings. Image via City of Vancouver planning
The rezoning application is being considered under the West End Community Plan, which allows for high-density along major arterials such as Thurlow Street. An open house has yet to be announced but the City is taking comments on this rezoning application via its online feedback form.


