Whether still awaiting the City of Vancouver's approval for various rezoning requests or still just an idea, the city’s skyline stands to look a good deal more futuristic thanks to these ambitious designs.
1515 Alberni Street
With residents able to move in by 2023, Fifteen Fifteen will stand 42-storeys tall in Coal Harbour. Its unique blocky design was dreamt up by the international architecture firm Büro Ole Scheeren. The tower contains a total of 202 units starting from $900,000.
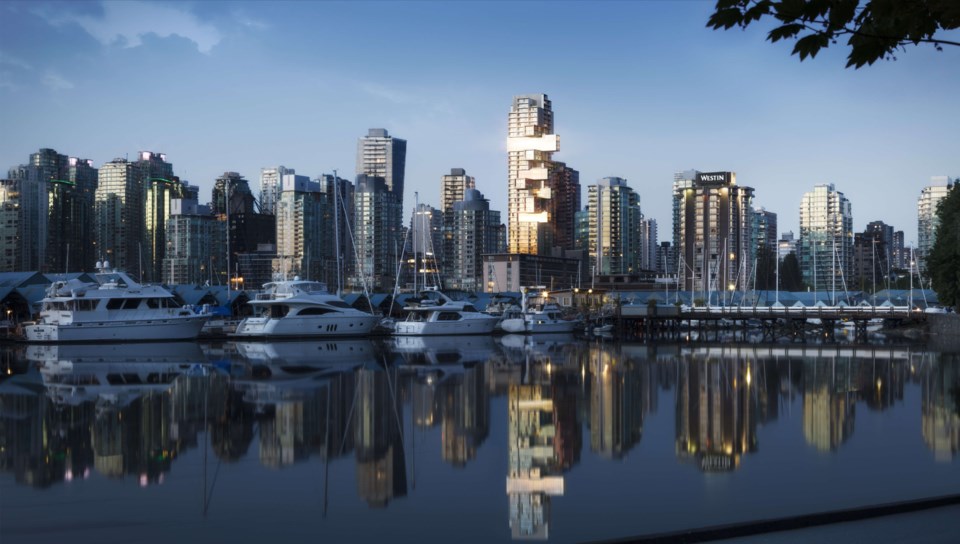
1684 Alberni Street
The dramatic 39-storey residential tower is currently in its pre-construction phase after requesting rezoning approvals from the City of Vancouver. The weave design is the sculptural expression of an exoskeleton that creates two-storey balconies that also act as a sunshade.
The Alberni Street side of the building will be fronted by a reflecting pool and a pedestrian bridge will span the pool to connect pedestrians with the building’s main entrance. The building will also include a large multi-purpose room and spa. On the laneway side of the building, there will be an outdoor dining area with a kitchen, barbecue, children’s play zone, a social area, and bench and patio seating for residents to use.
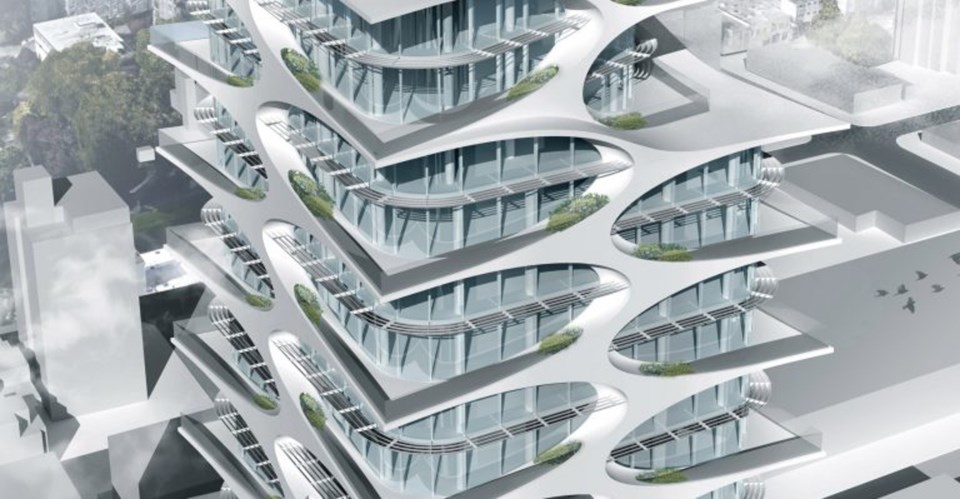
1728 Alberni Street
The two towers as seen in renderings from architectural designers at Heatherwick Studio have a very recognizable feature; each narrows as it goes up and pinches near the fifth floor. A five-story podium would connect two towers, with the east tower reaching 30 floors and the west tower beating that at 34 floors. Each would be over 100 meters tall.
According to a rezoning application for the properties at 1728 Alberni St. and 735 Bidwell St., the development would bring 401 new residential units including 160 one-bedroom units, 199 two-bedroom spots and 12 studios. Commercial units would be at street level, with several levels of underground parking. A 24-space daycare facility is also included in the design.
The towers are currently in their pre-construction phase after applying for rezoning with the City of Vancouver.
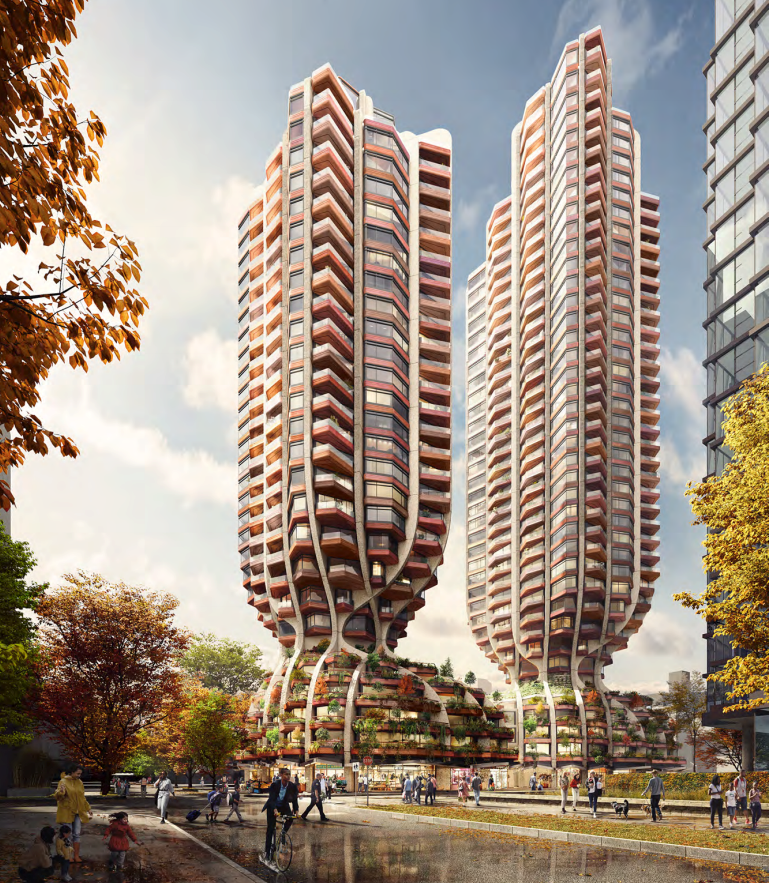
Plaza of Nations 772 Pacific Boulevard
The City of Vancouver approved the Canadian Metropolitan Properties Corp’s proposal to rezone and develop the 10.28-acre site into a mixed-use development based on the Northeast False Creek Plan. The plaza is set to have up to 30 storeys and include space for commercial use, residential use as well as social housing and other civic facilities.
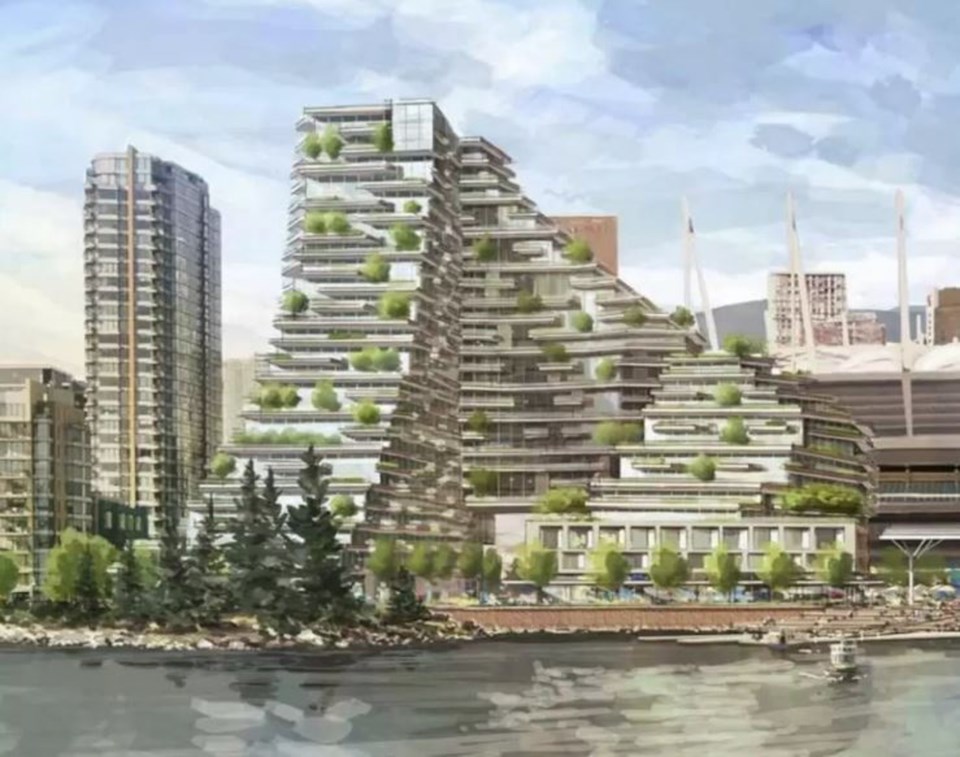
Quantum Park 1550 Burrard Street
In the place of the historic Molson Coors brewery is proposed the absolutely massive Quantum Park. In total, the park would boast a total floor area of 1.8 million sq. ft. which would include 300,000 sq. ft. of office space, ground-level retail, restaurant, and showroom spaces, and 3,000 homes within towers between 15 and 25 storeys high.
The towers are interconnected by a multi-storey podium and multi-storey rooftop sky bridge. The redevelopment gains its name from its two large glass-covered atriums, which are inspired by the shape of wormholes in quantum theory according to the project’s website.
The atriums also feature green walls, and the funnel-shaped glass roofs provide the natural ability to collect rainwater for reuse in landscaping irrigation. Also included in the plan are three acres of green roofs, making it the largest green roof of an office complex in Western Canada.
This proposal is currently in its pre-application stage; no formal application has been submitted to the City of Vancouver.
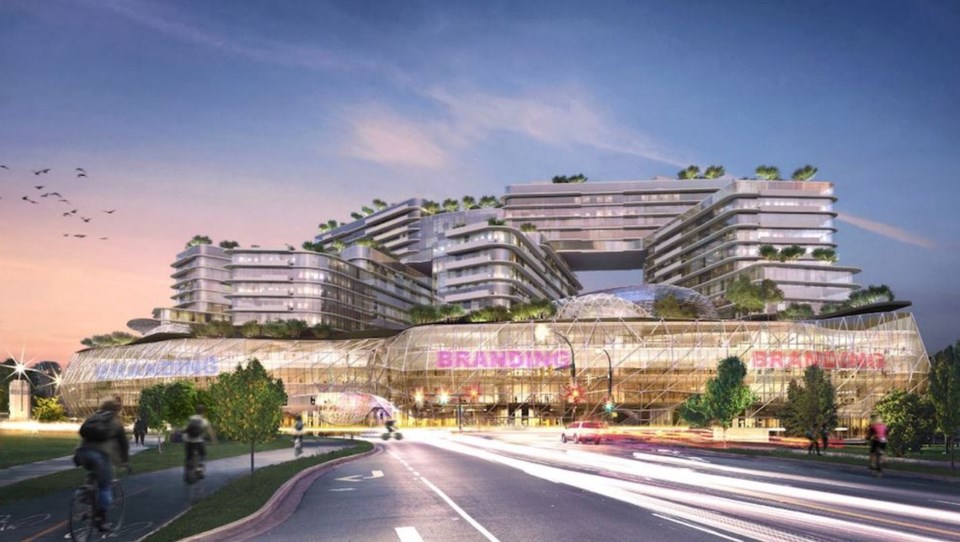
1063-1069 & 1075 Barclay Street
This 47-storey tower includes approximately 79 social housing units and approximately 295 market condominiums. A proposal submitted to the City of Vancouver includes a new public plaza, laneway beautification, and outdoor landscaping to create a parklike environment.
The application has not yet been approved and is currently being reviewed by City of Vancouver staff. More information can be found on the City of Vancouver's project website.
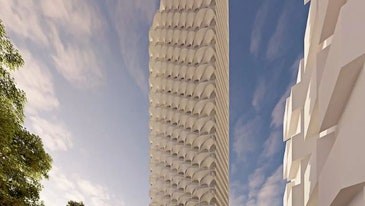
The Post 349 West Georgia Street
The Post is one of Canada's largest heritage revitalization projects ever undertaken, restoring and adding two towers to the Canada Post building in the Downtown Core of Vancouver.
The Mussen Cattell Mackey Partnership has applied to the City of Vancouver for permission to retain the podium structure and the city approved the application on June 30 this year.
Located on an entire block bounded by West Georgia Street, Homer Street, Dunsmuir Street, and Hamilton Street, the total project size comprises 1,050,000 sq. ft. of office area and 175,000 sq. ft. of retail area and parking.
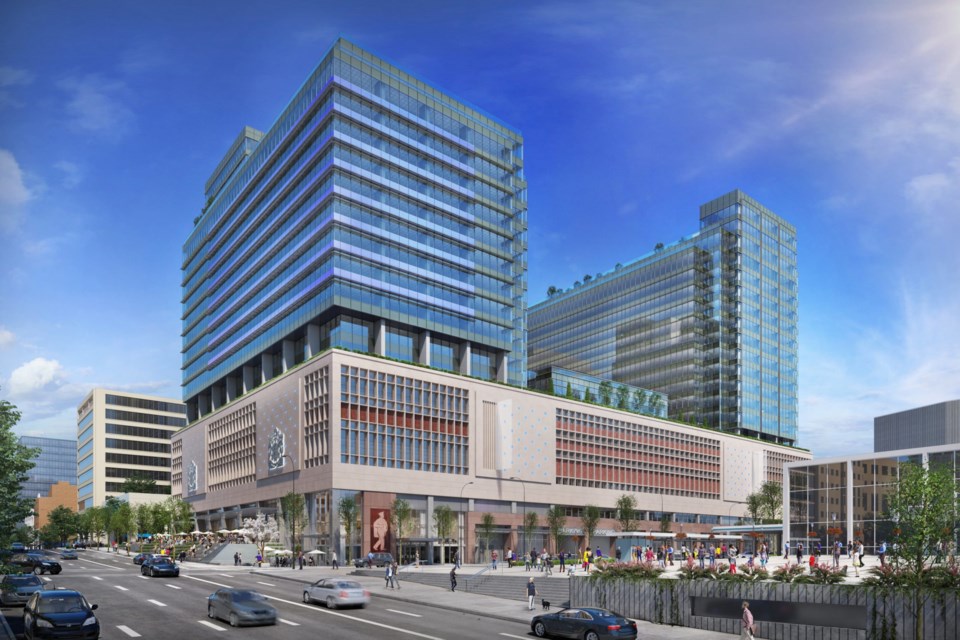

.jpeg;w=120;h=80;mode=crop)
