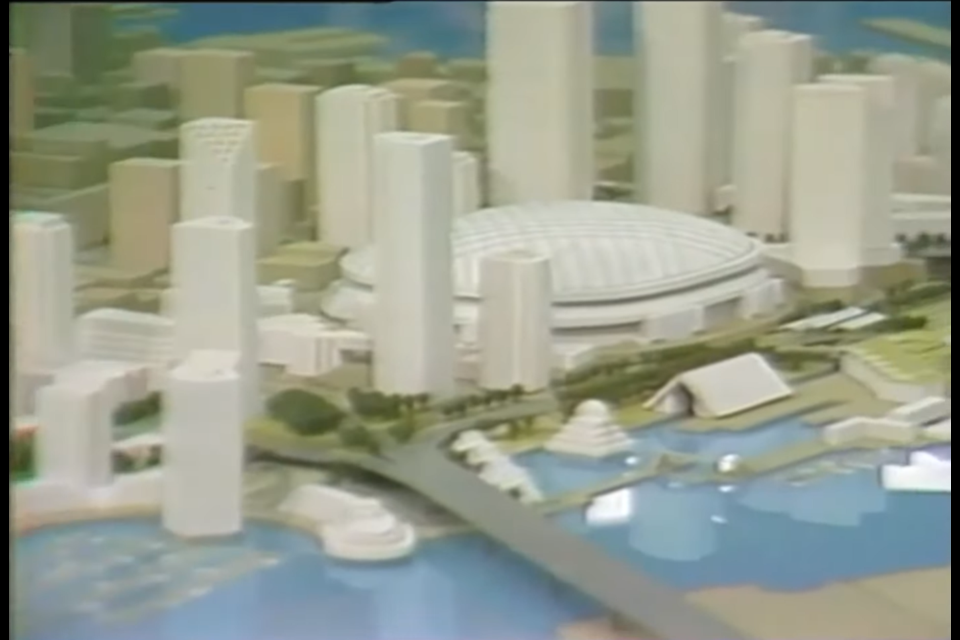Vancouver was full of excitement for the future in 1983 as Expo 86 approached.
The World's Fair was coming to town and a huge piece of land, the former CPR rail yard on False Creek's northeastern boundary, was being redeveloped.
BC Place was the first big piece of infrastructure to be built, and the Cambie Bridge wasn't far behind, but a plan was needed for the overall area, laying out what would work well.
David Podmore was tapped to draft a master plan for the area; in 1982 he brought famed architect Arthur Erickson in to consult on the project. Their plan included the eastern end of False Creek, where Science World is now (though that structure hadn't been proposed yet) west as far as Burrard Bridge.
In March 1983, the two appeared on the BCTV interview show Webster! with Jack Webster, a well-known Vancouver and provincial journalist.
On the program they presented a visual draft of the plan, laying out the ideas and drawings that would shape the city's newest neighbourhood (at the time). In the interview, the pair talk about making a livable area for locals, with residential towers, new parks, and an altered shoreline all planned.
Conceptual drawings aimed to show 'the general character' of future development along False Creek
The drawings are conceptual. Neither men were developers (at the time) and weren't proposing specific buildings, even though the drawings show ideas.
"What the drawings attempt to do is to show the street pattern and the general character that's going to be established," Erickson says in the interview.
That said, the drawings were a proposed guide as to how things could go over the next 25 years - up until 1998 - and what would need to be considered to make the northeast of False Creek a cohesive neighbourhood.
These weren't small plans; False Creek itself was slated to be realigned with new bays, marinas, piers, and other features.
Parks play a big part in the plan, with around 83 acres of parkland along False Creek and into Yaletown and Chinatown. They would help keep the views of False Creek open.
Keeping the Roundhouse was important as well.
"The idea there is really to preserve the Roundhouse and turn it into a retail centre," Erickson says.
The drawings were only concepts of what could have happened in the area so the city could plan how to build the infrastructure. That way, when developers did start pitching projects, the city was prepared. Concept plans like this are common now, to improve efficiency and so a city makes sense, with things like parks, roads and amenities planned for areas that will need and use them.
The exact plan wasn't built for different reasons. Projects fell through (like on the Concord Pacific Place land), technology changed, and the city updates plans over time as priorities change.
Some of their ideas came to fruition, however, to some extent, with parks like David Lam and George Wainborn. There's also a fair number of towers in the area, which Erickson and Podmore sketched out.
Other things, like the floating restaurant in a pool in a park in Chinatown, didn't come through.
Some things came close. There's no hotel on the eastern side of BC Place on the waterfront; that's a parking lot that large-scale events take over sometimes. But Parq Vancouver, with its JW Marriot and Douglas hotels, is on the western side; that opened in 2017.
The interview is also an interesting showcase of three notable personalities in Vancouver's recent history; Webster is a brash, opinionated speaker, interjecting when he feels like it.
Erickson is a calmer, more academic speaker and shares some insights into building in Vancouver (and his distaste for Pacific Centre with Webster).
Podmore, who went on to found Concert Properties with Jack Poole, is quieter, but eager to talk about the project.



