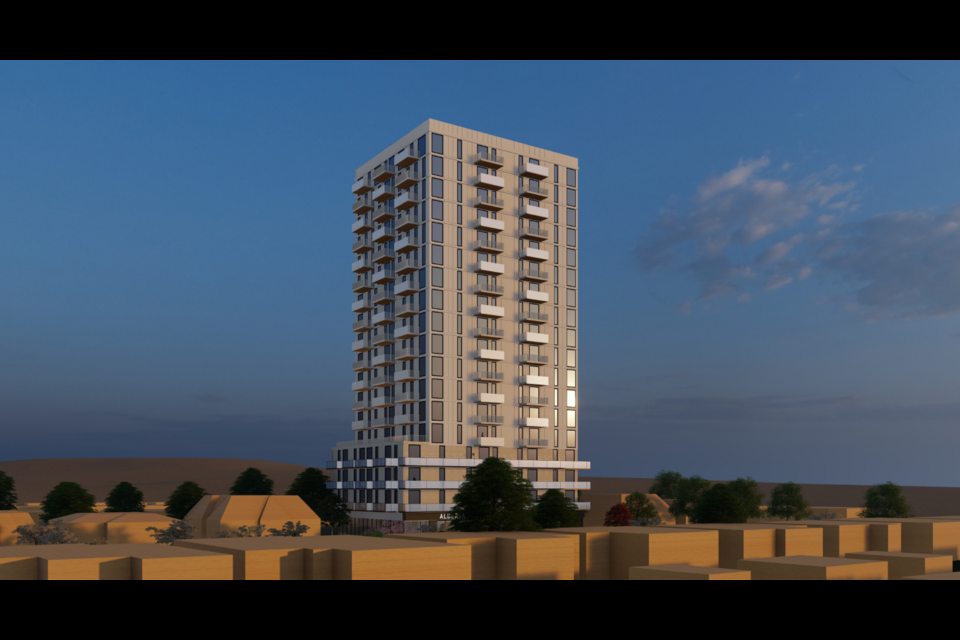A new building has been proposed for Vancouver, potentially adding an 18-storey residential tower to a neighbourhood currently dominated by single-family homes.
But the proposal may show what's expected in the Oakridge area.
The proposal is for 427–449 West 39th Ave., not far from the Oakridge development currently under construction. While the area will see some towers at Oakridge and there have been proposals on West 41 and 42 avenues near the intersection with Cambie Street, this proposal is a few blocks north of the rapidly transforming intersection.
The potential tower would be situated on three properties currently occupied by three single-family homes. Designs show the new building will have 176 units with 31 studio (376 square feet), 74 one-bedroom (492 square feet), and 62 two-bedroom units (712 square feet). Larger 'family' units would be included as well with six three-bedroom units and three townhouses.
"It is projected that the project would add a net gain of approximately 142 market rental units plus 34 below-market rental (BMR) units – 35 per cent of which are family units – to the City of Vancouver’s secured rental stock, located within 400m of the Oakridge-41st Canada Line Station," says the developer, Gracorp Properties, in the application.
They note the new building would fit with the Cambie Corridor Plan, which includes densification in the area. While the building is in an area where there aren't any towers now, the application notes there's an expectation for similar buildings to neighbour this site.
"The development takes the initial stride in shaping the Cambie Corridor within the suburban arterials of West 39th Avenue to create a baseline for future buildings," notes a section of the application.
Drawings in the application show how the tower would work with six other buildings that may neighbour it. The plan allows for several other streets in the area to have similar structures.
A minute-long video gives a 'fly through' view of the proposal.




