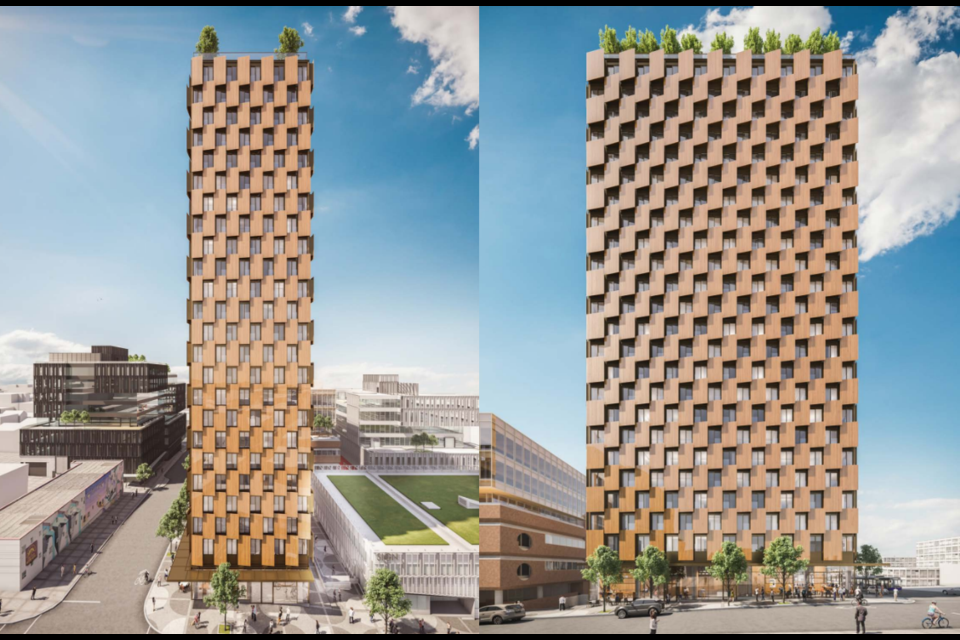A tower made of engineered wood with 210 residential rental units may stand tall on Main Street one day soon.
Developers are moving forward with a 25-storey mass timber tower at 2015 Main St. in Mount Pleasant. At nearly 80 metres tall it would be among the tallest towers in the area and rise well over the immediate neighbourhood. If approved by the city it'll replace a parking lot at the site, which is in an area that was covered under the Broadway Plan.
Dubbed Prototype, it's phase one of a multi-building development proposed by developers Westbank on that stretch of Main Street, with a second tower and a shorter building being considered next door; those plans, however, are part of phase two.
Vancouver embracing mass timber construction
Mass timber projects are a fast-growing area for more sustainable development. Vancouver was at the forefront of the technology when the 18-storey Brock Commons Tallwood House was built in 2017. It held the record for the tallest mass timber tower for a short period, but more towers using the same or similar techniques are being built. Prototype will be several stories taller than the Tallwood House but won't set a new record.
Prototype is already garnering attention for other reasons, as the building's designers Henriquez Partners Architects won an award at the World Architecture Festival for its "cutting-edge design approaches to address major world issues."
The issue Prototype will address is sustainability and climate change.
"The ultimate goal for our Net Zero Carbon Lifecycle building is to have the same net impact on the environment as though it was never built," writes Westbank in its proposal.
To that end they'll be using a hybrid mass timber model to reduce the building's carbon footprint, using low-carbon concrete and steel where needed. It'll also be hooked up to clean energy.
"We believe this hybrid approach will ensure our investment dollars are having the greatest impact towards actual carbon reductions compared to a more expensive all-wood structure," they write. "This efficient and cost-effective structure will be a prototype for future developments."
What features will the building have?
Inside the building, the plan is for 210 residential units with around 20 per cent set for below-market housing.
At street level, there will be commercial retail space. In the line with the sustainability focus, the building will not have any vehicle parking spaces, but 377 bike parking spots. Cycling will be a focus at the building, which will also have a bike coop area and repair station, and there will be a bike and service elevator. People needing to park will have space under other nearby developments that are being built with extra parking spaces.
On the roof of the mass timber building will be a sort of crown of trees as part of a rooftop amenity for residents.
The proponents also note it'll be a short distance from the future Broadway subway station (being built to the south) and the Great Northern Way subway station (to the east).




