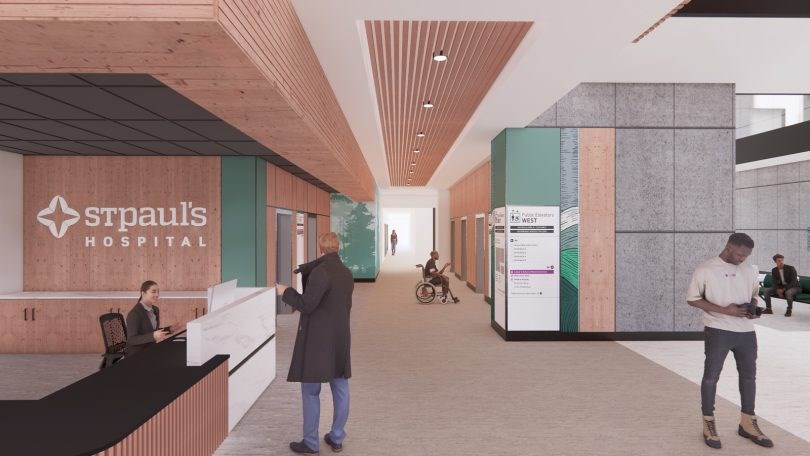This is the year people will finally see Vancouver's new St. Paul's hospital appear above ground.
This month, the main concrete floor is being poured and by the end of 2023, we are expected to have up to seven floors completed. In preparation for these big moves, the New St. Paul’s Hospital Project Team is teasing the building's interior design.
We won't see the building's full 11-storey height until 2024, but we are getting an idea of the colourful thematic patient-facing spaces that will comprise these floors and, unsurprisingly, they are heavily influenced by the natural landscape of B.C. and the surrounding Pacific Northwest.
“The inspiration for the new hospital’s interior design is ‘Embraced by Nature’," says architectural and clinical design project manager Jayson Hodgson. “The aim is to create an experience for patients, staff and our community that’s calming, inclusive, open and friendly. All while showcasing local West Coast nature landmarks and honouring the traditional territories of the three host Nations.”
Each floor will have a theme inspired by a B.C. landmark with a common colour and natural motifs meant to act as markers so it's easy for patients and families to navigate between the elevators, stairs, departments, care team stations, reception and waiting areas. Though there will be wayfinding signage too.
The first three floors use turquoise hues to reflect Pacific Spirit Park, Bowen Island, and Stanley Park and are being referred to as 'grounded nature.' The East tower uses cool-toned blues and purples for watery landmarks English Bay, Lost Lagoon and Burrard Inlet and the theme is called 'cool respite'. Lastly, the West tower is the 'forest retreat' in greens reminiscent of provincial parks like Mount Seymour.
“Naming throughout the site is being reviewed in collaboration with the Indigenous Wellness and Reconciliation team,” says project manager for wayfinding and signage, Zerina Hotic.
The team is collaborating with St. Paul's patients and the Indigenous Wellness and Reconciliation team to help inform their design decisions and identify priorities of hospital visitors.
For instance, Ken Wiecke who has been a patient of St. Paul's for over 20 years says he "really thought about the patient experience. How would you navigate the new hospital if you’re tired or confused, or if your family is coming to visit?” And the four parkade floors have been designed with bright colours (green, magenta, yellow, and purple) to help people remember where they’ve parked.
Wiecke has been to the hospital for treatments and procedures ranging from dialysis to kidney transplants and open heart surgeries and feels that the final interior design themes "make features like stairs, much more noticeable, which will make the hospital easy for patients and families to navigate for years to come.”
The hospital broke ground in 2021 and is expected to cost $2.174 billion spanning 18.4 acres in the False Creek Flats area of Vancouver. It is scheduled to be completed in 2026, open to patients in 2027, and the 127-year-old former St. Paul's site has been sold to Concord Pacific for $1 billion which will reportedly help fund the new project.
With files from Naoibh O’Connor, Jeremy Hainsworth, and the Canadian Press.








