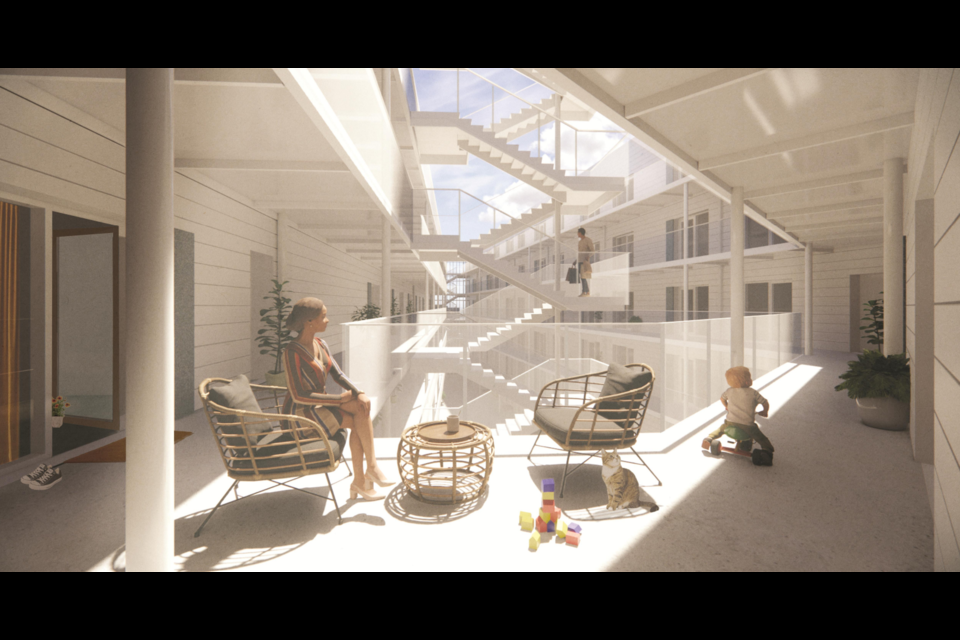A large, innovative social housing project in East Vancouver is moving forward and some images have been released, showing what Vienna House should look like.
The 123-unit project is bringing together a variety of partners, including the cities of Vancouver and Vienna, BC Housing and the Vancouver Affordable Housing Agency. UBC has even been involved, researching how the project moves from concept to development.
Those 123 units will include 56 family units. When finished it'll be a 7-storey structure, which will be a trapezoid with a shared courtyard inside.
Along with providing affordable housing, Vienna House will also be built using sustainable methods, environmentally and financially.
"This project will be a low-carbon, Passive House certified, affordable housing demonstration project in support of the City of Vienna and City of Vancouver Memorandum of Understanding," states the report.
Efforts will also be made to mitigate noise from the SkyTrain, which runs directly beside the Vienna House land. It'll be located at 2009-2037 Stainsbury Ave.; currently that land is the site of the Cedar Cottage Community Garden, along Victoria Drive.
Funding for the project is coming from a few sources. The city owns the land and funds for the construction will run through BC Housing. Management of the completed project will fall to More Than A Roof Mennonite Society.


.jpeg;w=120;h=80;mode=crop)
.jpeg;w=120;h=80;mode=crop)