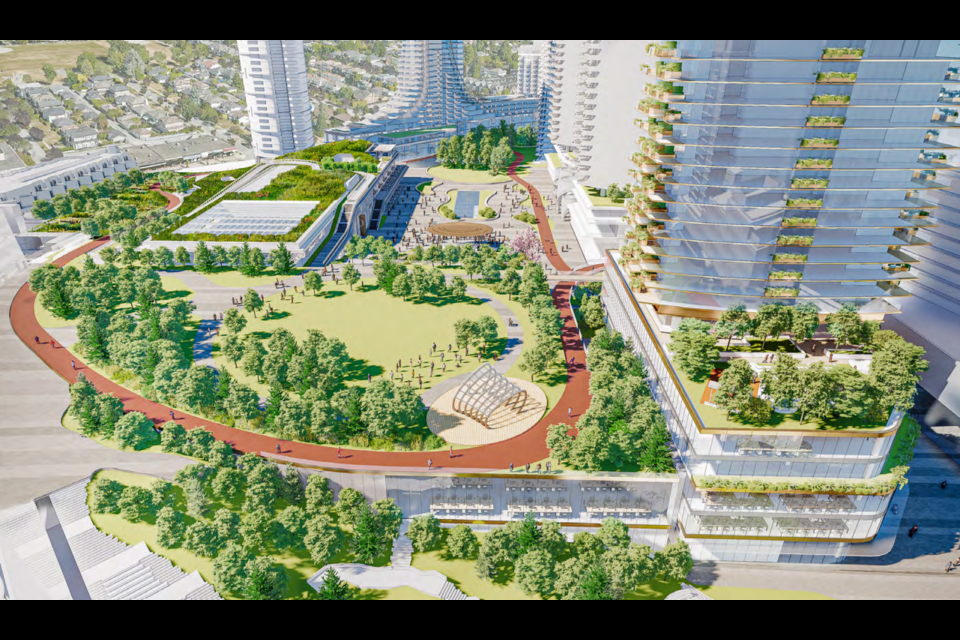New plans are coming forward for the Oakridge Centre.
A section of the proposal is ready for public comment, with parkland, pedestrian areas, and a running path all on top of the new mall, along with a 28-storey residential tower.
The proposed park would have six areas, according to the application. Some would be at different elevations, with the running path connecting to all of them. Amenities in the park would include a terraced community garden, orchard trees, an off-leash dog park, a water feature, a stage, a playground, a space for events like exercise classes, and even an area for a forest-like space.
"The landscape is draped over the buildings, enveloping the program spaces below and spilling down to grade [ground level] at the corners of the site, providing access to the park above. The fabric of the landscape is cut and lifted to allow light to enter into the mall below and to create space for programs such as the food hall and performance stage to emerge from the landscape above," write the applicants.
Along with the park areas, there would be adjacent restaurant space with room to have outdoor dining areas.
Below the mall two levels of parking are proposed.
In the application the proponents note they've worked with the Vancouver Park Board on the application. It's one of six applications that are a part of the first phase of the development of the Oakridge property. It encompasses the 28-storey residential building ("building 12") and most of the park space, though pieces, including part of the running trail and the terraced community garden, are outside the current application's boundaries.
The city is looking for public comment on the proposal from developers Westbank Corp and architects Henriquez Partners Architects. The website to comment is open now; a virtual open house starts July 12 and runs to July 18.



