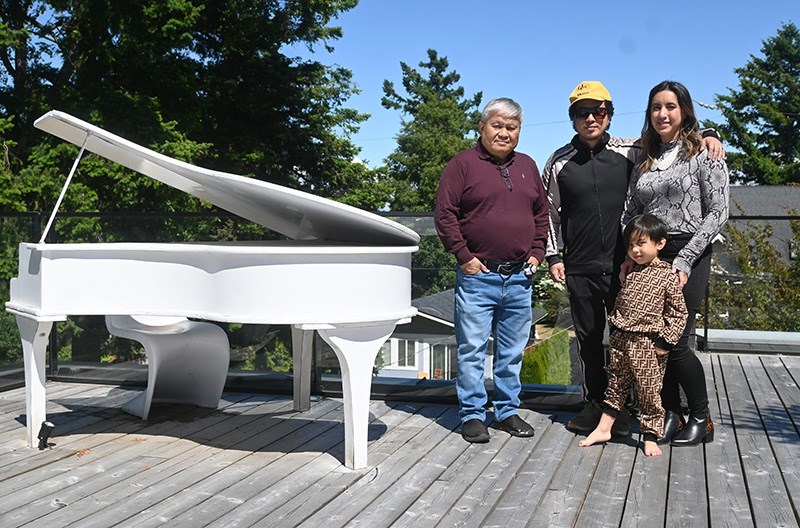A Beach Grove home is getting worldwide attention and Warren Flandez couldn’t be prouder.
It was back in 2014 when the Juno nominated singer and his wife Katherine fell in love with the Beach Grove area and purchased an old and tiny A-frame home on Duncan Drive. The idea was to eventually re-locate the original house elsewhere then Flandez would turn to the talents of his soon-to-retire father to design the couple their dream home.
As an architect at Stantec for more than five decades, Dennis Flandez flourished behind the scenes with his work including renovations at Royal Columbian and Surrey Memorial hospitals, along with plenty of commercial buildings. This would be his first residential project and the opportunity to showcase his work to his young grandson Noble.
“I built this with love and as a legacy to my little grandson,” smiled Dennis. “We grew up in an Asian background. It’s always been my dream and have always loved Japanese architecture. It’s a strong influence of Japanese architecture mixed of course with western culture and that’s how this came about.”
Complimented by the talents of renowned architectural and interior design photographer Ema Peter, the property has been featured in Architectural Digest’s Spain, Italy and Russia editions so far, along with Attitude Interior Design (Portugal) and Label (Poland) magazines.
Dennis’ creativity takes the home well beyond the lot’s limitations. There are various living levels and outdoor features, including a centre courtyard off the living room.
“When you walk around the neighbourhood, there’s not very much happening with these narrow and long lots, so I thought let’s do something different than a predictable (floor plan) outdoor space in the back. Why not put a courtyard in the middle,” explained Dennis. That’s what makes this whole design.”
A spectacular roof-top entertainment area is highlighted by a touring piano shell that a keyboard can be added to for live music.
The family touch also includes the work of Warren’s cousin Dexter Dolores, an interior designer.
“The roof-top living area was actually Katherine’s idea and her special request for the home,” said Warren who has put together a short film (see below) to honour his dad’s work.
“There is so much natural lighting and it’s always coming in from somewhere. Even in the dining room, my cousin told us to do a black dining room and we were like we don’t know how we feel about it and it’s probably one of my favourite rooms in the house now.
“This house is a combination of inspiration from books I grew up with sitting on my dad’s drafting room table. It’s a melting pot of Japanese modern with influences of mid-century style and elements of west coast contemporary. This is him. All the projects he has done has always been with a much larger corporate team. This is something he can really call his own and for it to be recognized like this is something we never expected.”


