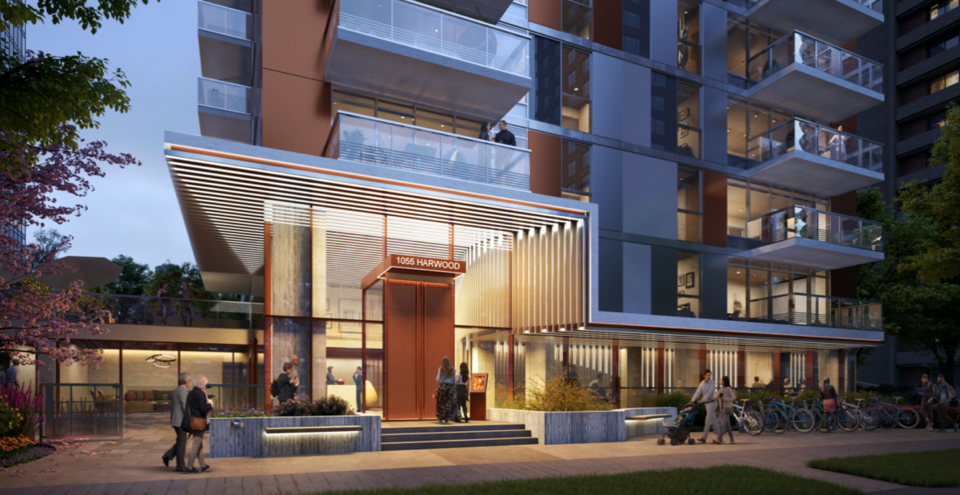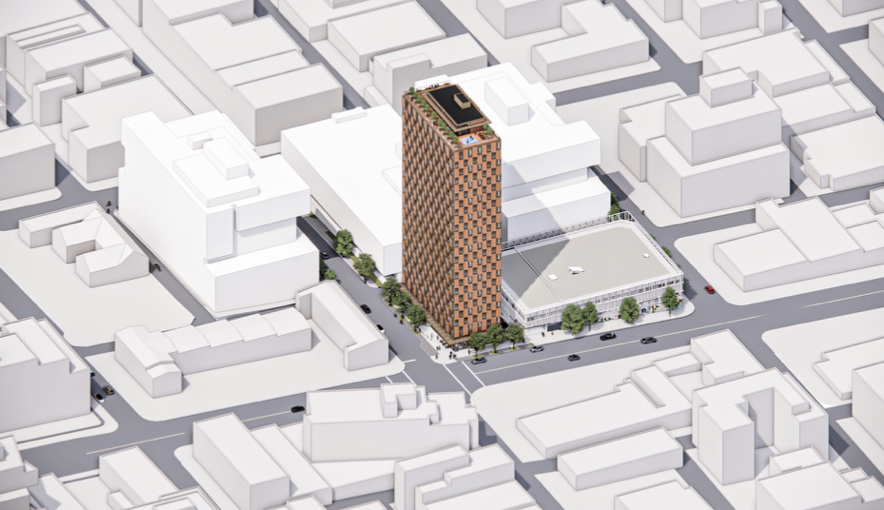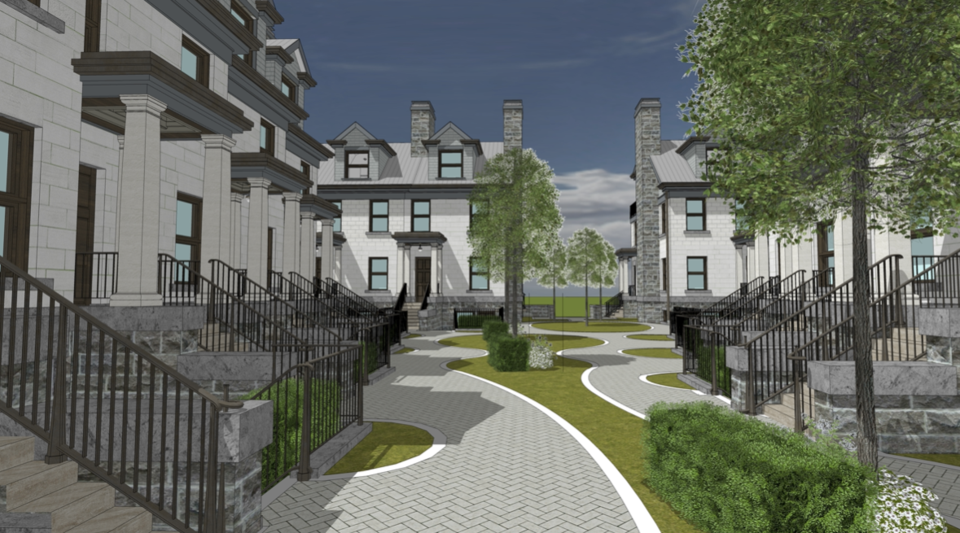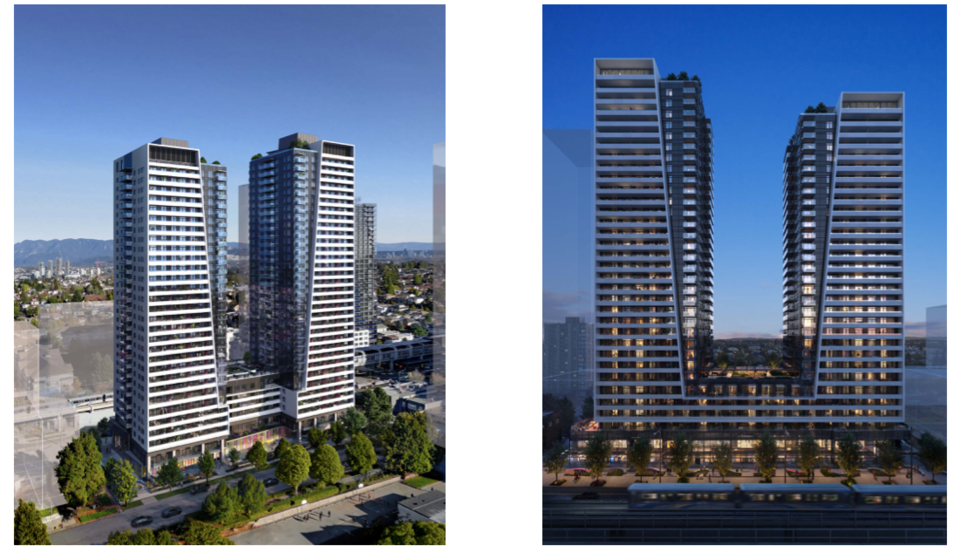Vancouver council will consider four housing projects next week at a public hearing that total almost 1,200 rental homes, including two towers proposed for a swath of land adjacent to the Joyce-Collingwood SkyTrain station.
The sites are located on Vanness Avenue, in Mount Pleasant, on Southwest Marine Drive and in the West End. Total number of units proposed is 1,186, with the majority to be priced at market rental rates.
The four rezoning proposals:
• The Vanness Avenue project across from the SkyTrain station is the biggest, with 679 units proposed to be built in towers of 30 and 33 storeys. Ten per cent of the homes would be rented at below-market rates.
Exact prices are not included in the staff report, although a table containing rental rates for newer buildings gives potential tenants an idea of the monthly cost.
For example, current average below-market rent for a one-bedroom on the East Side is pegged at $1,385 per month. Average market rent for a one-bedroom in a newer East Side building is $1,653 per month.
The rental rates are based on data collected by Canada Mortgage and Housing Corporation (CMHC) via its 2022 rental market survey.
About 35 per cent of the project calls for a mix of two and three-bedroom homes. The project also includes a 37-space child-care facility.
In collecting public feedback about the project, some supporters pointed to the much-needed rental and affordable housing the towers would bring to the neighbourhood.
Location was also identified as a good fit for the area because of the project’s proximity to transit routes and shopping.
People concerned about the project said it doesn’t add enough below market or affordable housing, and will price out seniors and fixed-income residents.
Concerns were also raised over the project not adding enough public amenity such as a school, community centre or recreation spaces.

32-storey tower
• The proposal for 1055 Harwood St. is for a 32-storey tower containing 217 market rental and 52 below-market rental units.
The site is two blocks south of Davie Village. The area is undergoing significant change, with rezoning proposals under consideration or approved for buildings up to 300 feet in height. Notably, two adjacent rezoning applications, 1065 Harwood St. and 1066 Harwood St., were approved in June 2022 for 33-storey rental buildings.
The CMHC data in the report shows average below-market rent for a one-bedroom at $1,404 per month. Average market rent for a one-bedroom in a newer West Side building is $2,209, the report said.
Supporters of the project welcomed the tower’s height and density, along with the fact more rental stock would be built in the neighbourhood. At the same time, concerned citizens who responded to the public feedback exercise said the height of the tower would impede views of the beach.
“It will also cast unfavourable shadows and block sunlight and views for neighbouring buildings,” said the report, which also cited concerns from citizens over traffic and construction impacts.
“This, together with other recently approved developments, will create constant noise and disruptions to neighbouring residents. Construction will increase congestion in the neighbourhood.”

'Hybrid-timber'
• The project at Main Street and 5th Avenue was featured in a previous story by Glacier Media and noted that — if approved — Mount Pleasant would be home to the city’s tallest “hybrid-timber” residential building.
The project calls for 210 rental units, 168 of which would be rented at market prices and 42 at below-market rates. At least 35 per cent would be considered “family units” — two and three bedrooms.
The staff report suggests rent for the below-market units could range from $1,077 per month for a studio to $2,293 for a three-bedroom. A one-bedroom could go for $1,216 per month and $1,683 for a two-bedroom place.
Market rents could range from $1,653 for a studio and $3,212 for a three-bedroom.
The height of the building raised some concerns during the city’s public feedback exercise, with the staff report noting the building will encroach into the lower section of the Queen Elizabeth Park view cone.
Concerns were also raised about the project not including on-site parking, except for loading, visitor and accessible parking as required per the city’s parking bylaw. More than 340 bicycle spaces are proposed on four underground levels of the building.

'Stacked townhouse'
• The proposal for 1890 Southwest Marine Dr. is for a “stacked townhouse form” of development that will provide 28 secured market rental units.
The city’s housing mix policy for rezoning projects requires a minimum of 35 per cent of units be “family-sized,” or two and three-bedrooms. This application exceeds this policy, proposing 75 per cent of the development be a mix of two and three-bedrooms.
CMHC rental data says a one-bedroom in a newer West Side building goes for $2,209 per month. A three-bedroom is priced at $4,426 per month.
“The market rental housing will provide options which are significantly more affordable than average home ownership costs,” said the report, noting an owner of a one-bedroom home would require an annual income of $138,920 versus $88,360 for a one-bedroom rental.
The vacancy rate — based on the CMHC market rental survey — is 0.4 per cent for the neighbourhood. A vacancy rate of between three and five per cent is considered to represent a balanced rental market.
The irregular shaped lot currently has a detached house on it. A ravine also runs through the front yard with a watercourse located in the front third of the property.
The property also has a total of 30 trees, 42 off-site trees shared with neighbouring sites and 11 city trees. The report said 18 on-site trees are proposed to be cut down and 12 on-site trees will be kept in place.
A summary of feedback received from the public included support for the project’s size and that it will provide more rental housing stock in the neighbourhood. Concerns raised by citizens included that excavation of the property could lead to a landslide similar to one that occurred in 2021 on the adjacent site.
The public hearing for all four projects begins at 6 p.m., Jan. 23 in the council chamber at city hall.




