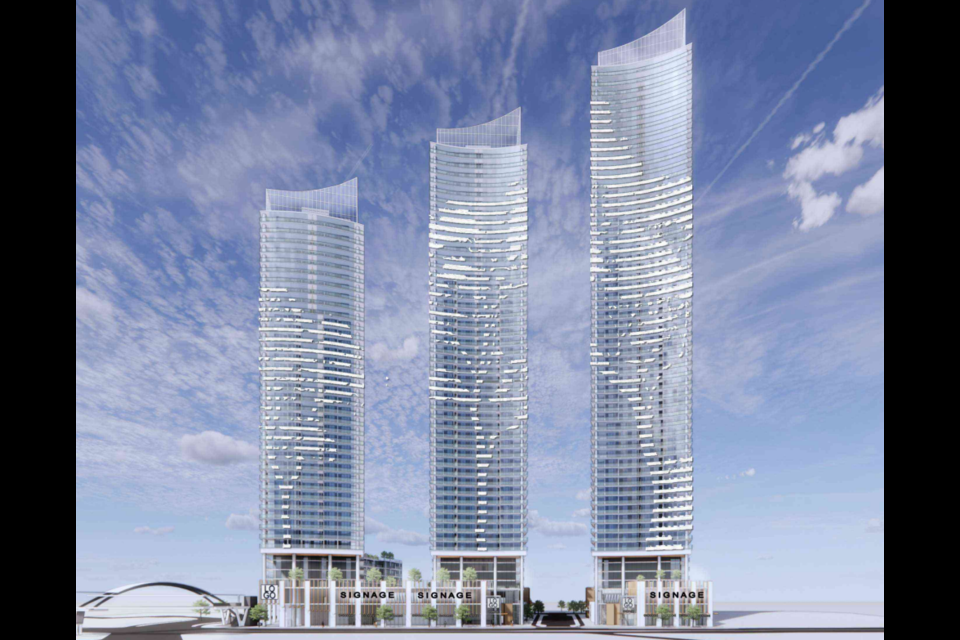Update: This story has been updated to note the change in date of the public hearing, which was originally scheduled for Aug. 30. The public hearing will be held at a later date due to a discrepancy between the architectural plans and the rezoning report.
Phase 2 of the Concord Metrotown development is is up for council review.
The rezoning for a portion of Metropolis at Metrotown seeks to build five towers in total over three phases.
It would replace select parking lots along Kingsway, as well as the old Sears department store.
The plan was scheduled to go to a public hearing at the end of this month, however due to a discrepancy between the architectural plans and the rezoning report, the hearing is postponed to a later date. That date has not yet been announced.
How tall are the towers?
The first phase (2A) up for development includes two highrise strata buildings at 40 and 49 storeys (139.7 metres/458.33 feet and 166.32m/545.67ft.) above podiums of non-market rental units and commercial space.
Phase 2B includes one highrise of 58 storeys (192.63m/632ft.) with market strata condos and non-market rentals.
The third and final phase puts forward guidelines for future commercial development: one 47-storey highrise (614ft.) for office and hospitality, and one 60-storey market rental building (644ft.) above a podium of retail, office and rental space.
The third phase (2C) may be put under a different future proposal, as it is a joint project with Concord Metrotown developer Concord Pacific and the owner of Metropolis at Metrotown, Ivanhoé Cambridge.
What kind of housing is going up?
The first two phases, which are planned to be developed concurrently, will bring 1,464 housing units to Burnaby: 1,145 market strata condominiums, 188 non-market (20 per cent below CMHC median) and 131 market rental units.
Phase 2C’s unit count will be decided at a later date, though it is projected to include about 660 market rental units.
What about parking and transportation?
The project includes 1,260 parking spaces for strata units (including 115 visitor spaces and 74 accessible spaces), 75 spaces for non-market rental units (including 19 visitor spaces and 74 accessible spaces) and 475 spaces for market rental units (including 79 visitor spots and 57 accessible spaces).
All residential parking spaces will be equipped with an individually metered outlet for electrical vehicle charging.
More than 1,240 underground parking spaces are planned for commercial use. Also planned are 4,621 bicycle parking spots in total.
The city also requires the developer to provide a strategy for “transportation demand management” (TDM) – an earlier phase of the Concord Metrotown development included strategies such as:
- a two-zone transit pass for 15 per cent of all residential units for 24 months
- a car share membership for each residential unit for 24 months
- 17 car share parking spaces
- Two bike parking spaces
- Bike wash and repair facilities
- Work lounges
A minimum of 20 per cent of single-level residential units (at least 424 units) are planned to be adaptable, as required by Burnaby’s adaptable housing policy, as well as 243 accessible parking stalls.
Amenities for residents include fitness centres, meeting rooms, play areas for children, wellness spas, maker spaces and a landscaped rooftop with lawn areas, dog runs, dining and seating, as well as “garden plots for urban agriculture.”



