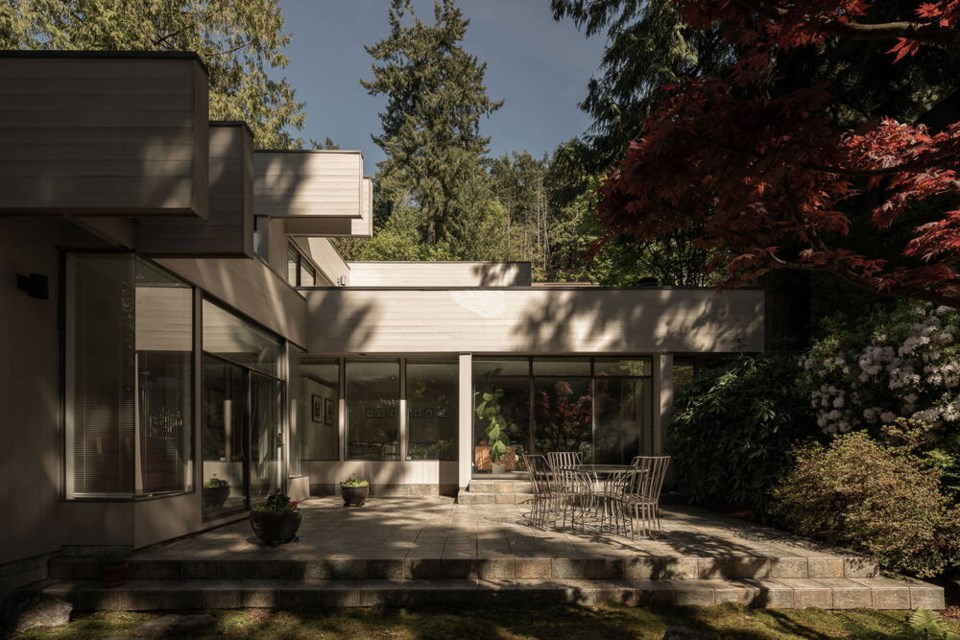For fans of Smith House and other residential projects by famed West Coast architect Arthur Erickson, a rare listing from a neighbourhood designed by him and landscaping great Cornelia Oberlander has come on the market.
The property at 5379 Montiverdi Pl. in West Vancouver listed on Friday for $2.99 million. Built in 1981, the 2,456-square-foot post and beam home sits on a 8,210-square-foot lot near Rockridge Secondary and Caulfeild Village shopping plaza.
According to listing firm West Coast Modern, it’s the first “ground-oriented” Montiverdi Estates home to hit the market in more than a decade. The Estates were designed as a residential park, with each of the 20 homes integrated into the natural setting. WCM says the homes are modelled after Erickson’s famous Smith House, and all feature green roofs, similar to the one he designed for the Museum of Anthropology in Vancouver.
“This is a rare opportunity to buy into Montiverdi Estates – Arthur Erickson and Cornelia Oberlander’s coveted follow-up to their iconic collaboration at Robson Square and the Law Courts,” said Trent Rodney, real estate agent with WCM. “Over the years, the neighbourhood has attracted a community of architecture enthusiasts and creatives who are dedicated to preserving and restoring these unique homes as part of B.C.’s architectural record.”
Unlike other homes in the Estates, which are perched on timber stilts on the mountainside, Montiverdi House #8 sits on a level parcel that provides access to the outdoors from all major living areas. The home has three bedrooms and two bathrooms, with a “sizeable” yard designed to accommodate a swimming pool.
The neighbourhood’s landscape architecture was overseen by Cornelia Oberlander, who has produced designs for Vancouver Public Library, the National Gallery of Canada and the New York Times Building atrium.
“To maintain the park-like quality, no formal property lines were defined and a large wildflower meadow in the centre of the neighbourhood was preserved as a community space for residents,” reads a statement from WCM.




