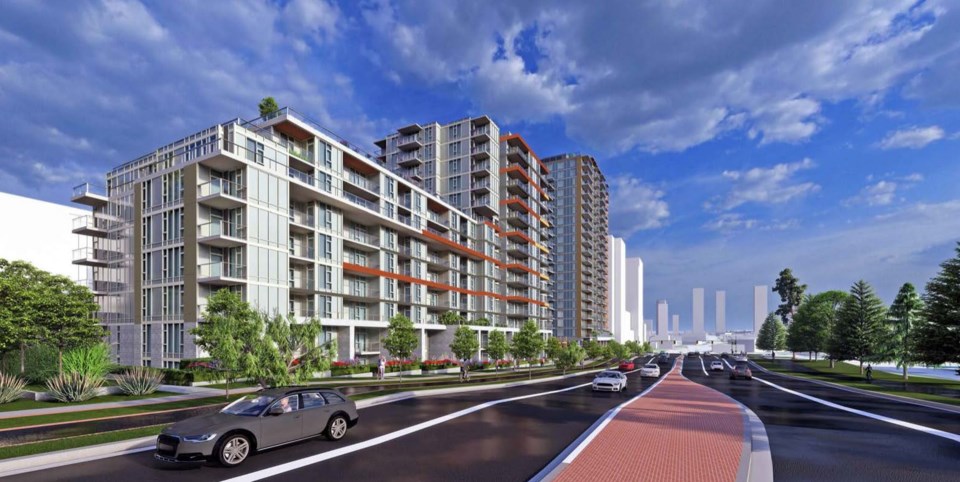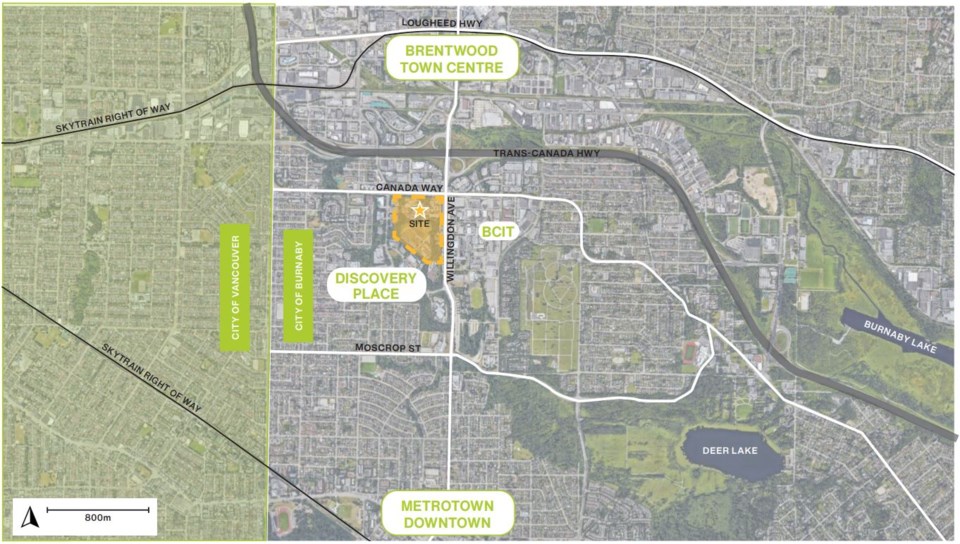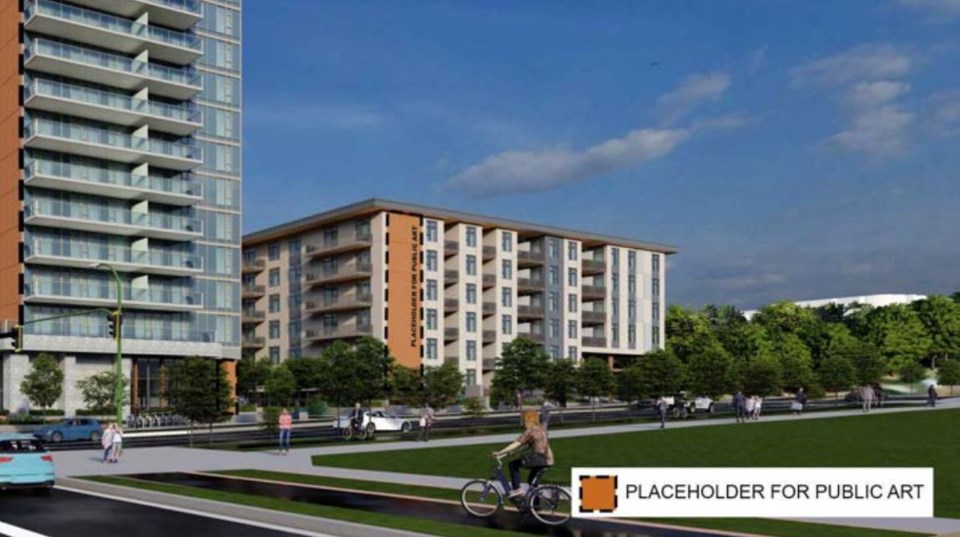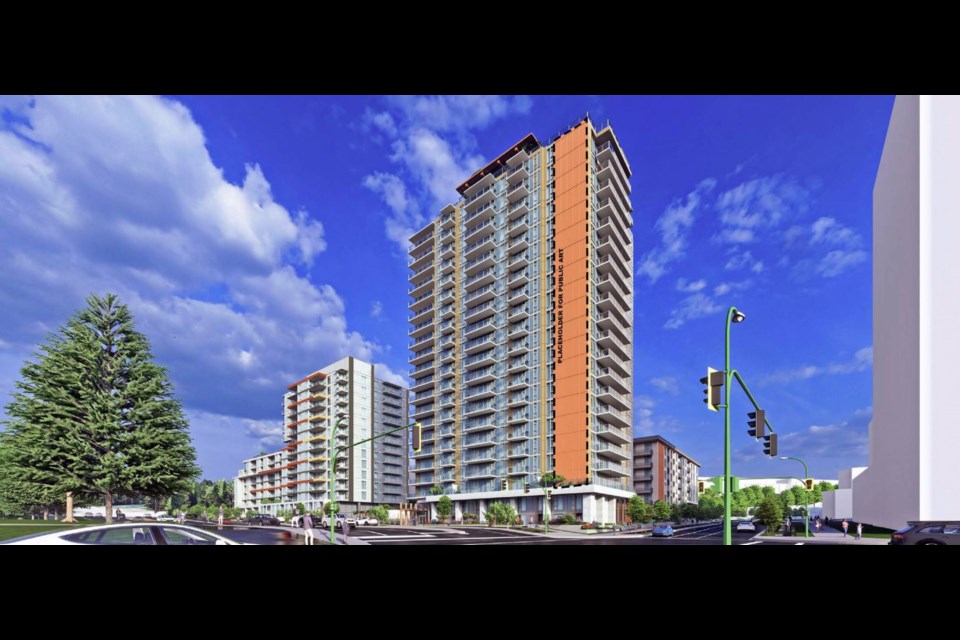The first phase of the Indigenous-developed Willingdon Lands project has gone to Burnaby council for preliminary approvals, and it includes more than 600 new homes across three new multi-family buildings along Willingdon Avenue and Goard Way.
The project at 3405 Willingdon Ave. is jointly owned and developed by Musqueam Indian Band, Tsleil-Waututh Nation and Aquilini Development.
A staff report presented to council Sept. 25 noted the redevelopment of the Willingdon Lands is a chance for the city to "strengthen the city's relationship with local First Nations through meaningful and collaborative planning processes."
The development's first phase includes a six-storey non-market rental building, a 14-storey rental and non-market rental building and a 20-storey leasehold strata building with street-oriented townhomes, according to the report.

This first phase would see a total of 622 new residential units built, made up of 267 leasehold strata units, 51 rental units rented at market median rates, 213 market rental units and 91 rental units rented at 20 per cent below the Central Park/Metrotown market median.
The report notes the leasehold tenure would allow the Nations to maintain ownership of the lands in perpetuity, and it is expected to create a more affordable alternative to freehold home ownership in Burnaby.
"Further, the leasehold tenure approach is critical for the prosperity of future generations of the Musqueam and Tsleil-Waututh Nations and is aligned with the city’s commitment to Truth and Reconciliation," states the report.

The developer proposes 482 residential parking stalls, and all residential spots would include electric vehicle charging capacity as required by Burnaby bylaw.
There would also be a total of 1,368 bike parking spaces.
The developer would provide an alternative transportation fund equivalent to a two-zone monthly transit pass for all the rental units and 15 per cent of the leasehold strata units for two years and a car-share membership for all the rental units and half the leasehold strata units.
Amenities for the leasehold strata residents in the 20-storey tower would include an indoor fitness room, co-working lounge and boardroom, along with a rooftop with a children’s play area, urban agriculture plots, a lounge and covered barbecue area.
The 14-storey rental building would include a mail room, lobby with seating, an an outdoor podium on the ninth level with a covered barbecue area, children’s play area, urban agriculture, lounge seating and a green roof.
The residents of the six-storey non-market rental building would have access to a dog wash station, a lounge with a kitchen, mailroom and in-suite laundry.
Future development phases could include a larger proportion of family-oriented units than in Phase 1, according to the report, with more ground-oriented buildings and proximity to open space.

Council designated the 40-acre Willingdon Lands site as an urban village and business centre in July 2022 and in March, it gave the third of four necessary approvals to the conceptual Willingdon Lands master plan.
The master plan imagines the site as a contemporary Musqueam and Tsleil-Waututh urban village with residential, commercial, film studio and offices over seven phases of construction.
That includes:
- more than 5,200 homes
- 5,000 sq. ft. of cultural centre and community space
- 135,000 sq. ft. of commercial retail space
- a daycare centre
- about 450,000 sq. ft. of film studio space
- two large parks with a network of trails, gardens, plazas and a daylit creek
The master plan will be brought for final council consideration in the coming months.
The site’s business will primarily focus on the “New Media and Production Studio” which would be directly west of the Phase 1 residential site.
The development plan noted the area has a history of film-related activities: Canada’s first drive-in theatre, the Cascades Drive-In, was located west of the site along Canada Way from 1946 to 1980.
The future film studio will be considered at a later development phase.
The Phase 1 site would be required to subdivide from its parent parcel of 3405 Willingdon Ave.
The proposal passed unanimously its first of four major council approvals, and a public hearing for the development is scheduled for Tuesday, Oct. 31 at 5 p.m.
The Willingdon Lands unit mix in Burnaby
Leasehold strata
- 68 studios (between 399 and 538 sq. ft.)
- 118 one-bedrooms (between 539 and 661 sq. ft.)
- 57 two-bedrooms with den (between 874 and 966 sq. ft.)
- 24 three-bedrooms (between 874 and 1,271 sq. ft.)
Market rental
- 42 studios (between 379 and 534 sq. ft.)
- 109 one-bedrooms (between 546 and 679 sq. ft.)
- 62 two bedrooms (between 704 and 786 sq. ft.)
20% below market median rental
- 14 studios (between 333 and 362 sq. ft.)
- 54 one-bedrooms (between 544 and 658.8 sq. ft.)
- 14 two-bedrooms (between 699 and 829 sq. ft.)
- Nine three-bedrooms (between 861 and 944 sq. ft.)
Market median rental
- Seven studios (between 379 and 534 sq. ft.)
- 44 one-bedrooms (between 553 and 679 sq. ft.)





