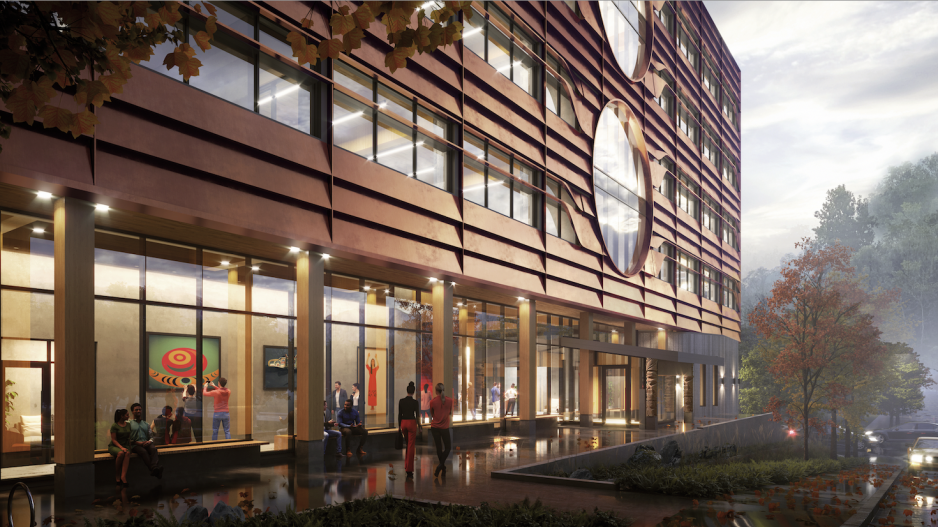Indigenous development in Metro Vancouver is challenging the way office space is envisioned by taking a holistic approach to the real estate asset class in a way that is fostering community living and “pride of place.”
More mixed-use, Indigenous-led real estate projects are being introduced to the region. Their inclusion of office space is contributing to the effort to create livable, diverse and active meeting places.
The result will be a new way to conceptualize how office space can be used.
This is already being seen in one purpose-built Indigenous office project.
The key for any Indigenous project that includes office space, whether purpose-built or a part of mixed-use development, is that it serves the needs of the developer nation and surrounding community.
The First Nations Health Authority (FNHA) is in the construction phase of their Metro Vancouver office project on Tsleil-Waututh Nation land in North Vancouver, south of Mount Seymour Parkway at the end of Apex Road. It is expected to be completed in the summer of 2023, according to the FNHA.
The office project includes a new administrative building with 97,000 square feet of space that will accommodate 350 employees, according to FNHA.
Harry Wong, a board member of Tsleil-Waututh Nation’s Takaya Development and MST Development Corp., says this is the “one and only lease” on the nation’s land that has been granted to an outside organization.
“It was because FNHA represents an organization that serves specifically the Indigenous community,” he said.
The project has been created with the intention to highlight the Tsleil-Waututh Nation’s culture, and the Indigenous groups that the health authority serves. The result is a workplace that creates “pride of place,” says Ron McIntyre, partner and architect at Dialog, the company responsible for the design of the building.
“Office space is largely a generic environment that you could drop anywhere,” he says. “You could walk onto any floor and there’s no identity of culture and place. What this project is doing is rooted in culture and the culture of the organization, which is rooted in its place. It very much acknowledges its spatial context of being part of the Tsleil-Waututh Nation.… There’s a lesson to be drawn here on how we create environments that people want to work in.”
The building is designed with a Rick Hansen Gold Level Accessibility Standard, a rating system which measures and certifies the level of meaningful access to buildings and sites. This is in addition to a Salmon-Safe BC certification, which works to protect water quality and habitat.
Each floor is designed to represent the five regions that the health authority services. The main floor is also designed to be transparent, to honour the natural environment around the building.
Mass timber is being used in the project, and the exterior design of the building references the plank-house tradition of the Coast Salish and Tsleil-Waututh peoples. Plants native to North Vancouver, and traditional plant medicines, will be used around the building.
The goal of office space in mixed-use developments is to help create communities where members can live, work and play. Every project should aim to offer a mix of uses, says Mindy Wight, CEO of Nch’kay Development Corp, the development arm of the Squamish Nation that is partnering with Westbank Projects Corp. on the Senakw development on Squamish land in Vancouver.
“There is a shortage of office space on our reserve lands. In our experience, many people desire to live near their work, their service providers and retail in order to reduce their carbon footprint and shorten their commuting time in an effort to achieve better balance in their lives,” she said in a statement to Glacier Media.
“There has been substantial interest in this office space given its location. While this may counter a current trend in other major centres who are converting empty office space into housing, it simply hasn’t been the case for us.”
Notable Indigenous real estate projects that will add office space to the Metro Vancouver market are Senakw, Willingdon Lands in Burnaby and the Healther Lands and Jericho Lands projects in Vancouver.
Senakw will include a 12-storey office tower with 45,000 square feet of space. The Heather Lands development includes 20,000 to 60,000 square feet of commercial space. An unknown portion of the square footage will be dedicated to professional offices, according to the project’s policy statement.
Office space within these developments not only contributes to a balanced portfolio, but works towards meeting the needs of a specific Indigenous group, Wong says.
“I’ve been working with the [Tsleil-Waututh Nation] for over 30 years and, being non-Indigenous myself, our goals are always to create not only revenue but opportunities for members of the nation. The opportunities could be business owners leasing the built units or it could be career jobs,” he says.
Communal living is an important aspect of Indigenous culture in the region and has to be reflected in these mixed-use developments, says Babu Kadiyala, vice-president of real estate at Musqueam Capital Corp.
“The holistic approach that the First Nations can bring is: ‘How do we create communities, which are self-sustaining and livable?’ It’s a concept that is born out of the history, the culture and what they’ve done in the past,” he says.
Willingdon Lands is a perfect example of the creation of a community that incorporates all asset classes, including office space. These developments move away from the concept of having to work in a different area than where one lives, Kadiyala says.
“We created a downtown core and then we built housing, which is outside in the suburbs, and it created this huge gap,” he says. “People have to live in the suburbs, and then come downtown to work and that creates logistical and transportation problems and increases your cost of living.”
This article was first published in BIV's 2023 edition of Office Space magazine.



