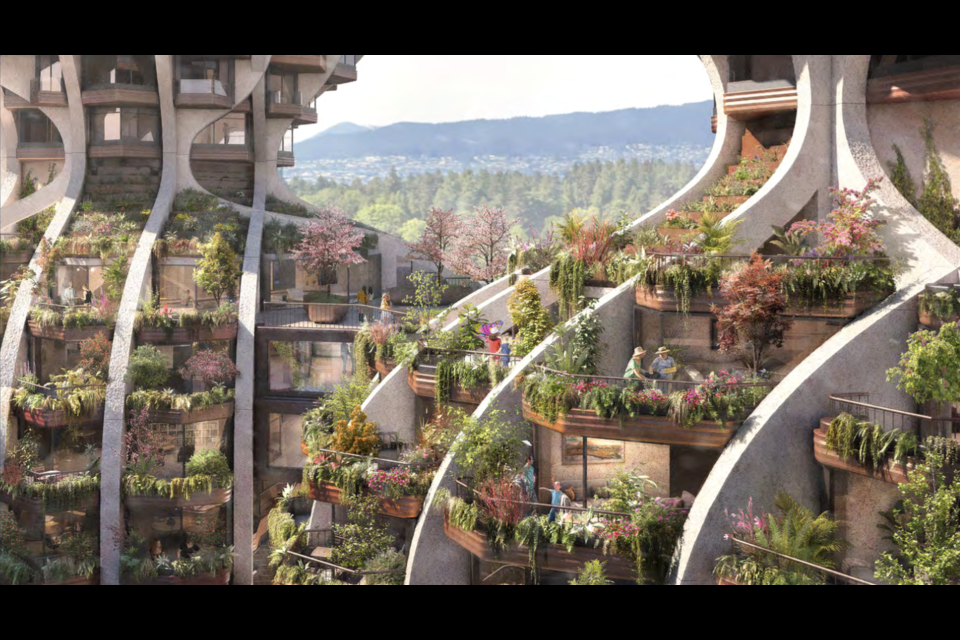A group of developers and architects are proposing a pair of unique towers join Vancouver's West End.
The two towers as seen in renderings from architectural designers at Heatherwick Studio have a very recognizable feature; each narrows as it goes up and pinches near the fifth floor. Above that point, they flare back out and rise with uneven tops, breaking with the usual trends in the area. A five-story podium would connect two towers, with the east tower reaching 30 floors and the west tower beating that at 34 floors. Each would be over 100 m.
"The softened forms of the podium and the cradle of the tower allow significant more access to natural light both on the street and into the buildings," states the designer on the rendering. "The carved out space around the towers breaks the strong edge of a more ubiquitous box-shaped podium, dissolving the monolithic appearance of solid massing giving the street a more welcoming and inviting scale."
According to a rezoning application for the properties at 1728 Alberni St. and 735 Bidwell St., the development would bring 401 new residential units including 160 one-bedroom units, 199 two-bedroom spots and 12 studios (all in the podium section). Commercial units would be at street level, with several levels of underground parking. A 24-space daycare facility is also included in the design.
Part of the thinking behind the design, according to the application, is that it'll create more of a community vibe with the terraced levels above street level, instead of a corridor of steel and glass.
"Too often towers are monolithic and cut-off from the street life, which is the lifeblood of the West End. Our aim was to create towers that intersect with the ground-level at a human scale, inviting interaction with the wider city community, creating a vibrant social hub for residents and visitors alike. By creating our scheme for the towers from the ground up, not tower down, we saw an opportunity to engage the ground-level as active social spaces by carving out some of the mass at the base of the towers," states the designer.
Designs show urban greenery growing out of the base area.
Heatherwick Studio is known for a variety of stunning architectural projects, among other things. Most are in the United Kingdom, with only a handful in North America. They designed the Olympic Cauldron for the 2012 London Olympics, a rolling bridge and the Bombay Sapphire gin distillery. They were also involved with designing for new headquarters for Google. IBI Group, the architect of record, is one of the largest architectural and engineering firms in the world, and has been involved with a couple of Vancouver projects, including the Parq Hotel and Casino.
Currently, the site has a couple of residential buildings with 75 housing units.
Neighbouring addresses are already on their way to being redeveloped, as two towers on the 1600-block of Alberni Street are under review, as are two more on the 1600-block of West Georgia Street, one block north.
The project is being put together for Bosa Properties, who are behind a variety of high profile properties throughout Vancouver, and Kingswood Properties.
The City of Vancouver is looking for feedback on the rezoning application now, which would change the site from a residential property to a comprehensive development district. Virtual open houses are scheduled between Feb. 22 and March 14.



