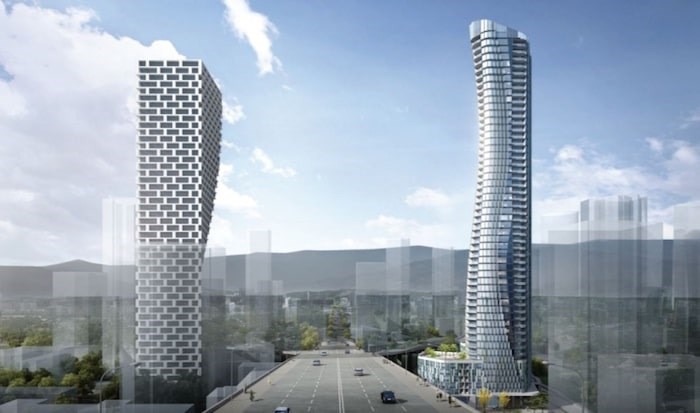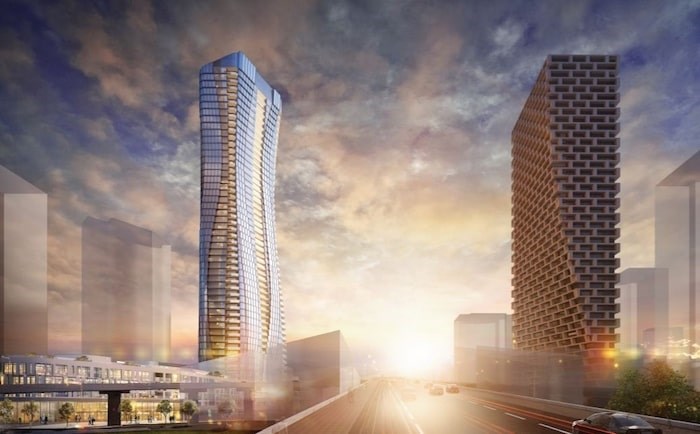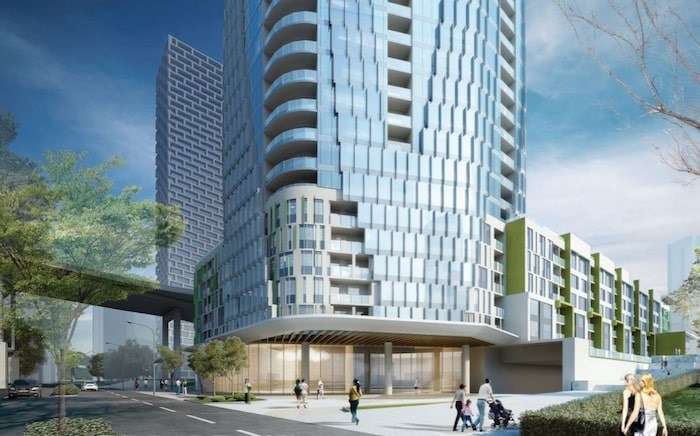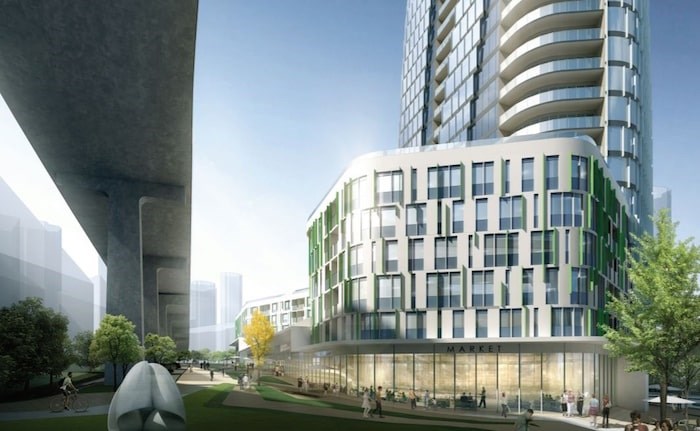A rezoning application, along with a fresh set of renderings, has been filed with the City of Vancouver for what would be the city’s fourth-tallest tower.
 Pinnacle International has filed a rezoning application for 601 Beach Crescent, the 54-storey building on the left. Along with Vancouver House, it would create the new “Granville Gateway.” Image: Pinnacle International/GBL Architects
Pinnacle International has filed a rezoning application for 601 Beach Crescent, the 54-storey building on the left. Along with Vancouver House, it would create the new “Granville Gateway.” Image: Pinnacle International/GBL Architects
Pinnacle International wants to build a 54-storey luxury high-rise at the north end of Granville Bridge, opposite the under-construction Vancouver House. Together the redevelopment of the Granville loop lands is intended to create the new “Granville Gateway” – a grand architectural entrance from the bridge into downtown Vancouver.
The architect on the project, GBL Architects, has designed a curvilinear tower with a twist in the facade that pays homage to the twist in its 49-storey neighbour, Vancouver House.
 Artist rendering of 601 Beach Crescent and Vancouver House, looking south-west across Granville Bridge. Image: Pinnacle International/GBL Architects
Artist rendering of 601 Beach Crescent and Vancouver House, looking south-west across Granville Bridge. Image: Pinnacle International/GBL Architects
If built at the proposed 163 metres, 601 Beach Crescent would be the fourth-tallest tower in the city, after Shangri-La, Trump Tower and One Burrard Place.
Pinnacle proposes a total of 455 residential units, 303 of which would be market condos and 152 of which would be social housing.
 Artist rendering of the Beach Crescent entrance to the residential units at 601 Beach Crescent. Image: Pinnacle International/GBL Architects
Artist rendering of the Beach Crescent entrance to the residential units at 601 Beach Crescent. Image: Pinnacle International/GBL Architects
The design includes a seven-storey podium that would include 22,543 square feet of commercial and retail space, as well as extensive common amenities on the seventh floor, and a rooftop pool, hot tub and gardens. There would also be 442 underground parking spaces and a whopping 970 bicycle spaces.
The site would also include a public park that would run around the new building and beneath Granville Bridge's off-ramp, creating an at-grade link to the neighbouring Vancouver House development.
 The proposed seven-storey podium at 601 Beach Crescent, which would include ground-floor retail, seventh-floor amenities and a common rooftop pool, hot tub and gardens. Image: Pinnacle International/GBL Architects
The proposed seven-storey podium at 601 Beach Crescent, which would include ground-floor retail, seventh-floor amenities and a common rooftop pool, hot tub and gardens. Image: Pinnacle International/GBL Architects
Pinnacle's rezoning application includes a skyline study, which shows how the new building would fit into the cityscape. Because Beach Crescent is at a lower elevation than many streets in the downtown core, the building does not impact the skyline and “fits nicely” with the existing overall dome shape, according to the application.
 The skyline impact study shows how 601 Beach Crescent would fit into the cityscape. The study suggests that, as Beach Crescent is at a low waterfront elevation, it would make a lesser impact than even some shorter buildings downtown. Image: Pinnacle International/GBL Architects
The skyline impact study shows how 601 Beach Crescent would fit into the cityscape. The study suggests that, as Beach Crescent is at a low waterfront elevation, it would make a lesser impact than even some shorter buildings downtown. Image: Pinnacle International/GBL Architects
The rezoning application is being considered under the City’s Higher Buildings Policy. Residents may comment on this proposal by filling out the City’s online feedback form.


