Henriquez Partners Architects has filed a development application for three more buildings planned for the sprawling Oakridge Centre redevelopment.
They include a 32-storey tower (building six) and a 17-storey tower (building seven), which will face Cambie Street between West 43rd and West 45th avenues. The buildings would house 329 residential units and would sit atop a podium with retail and office spaces.
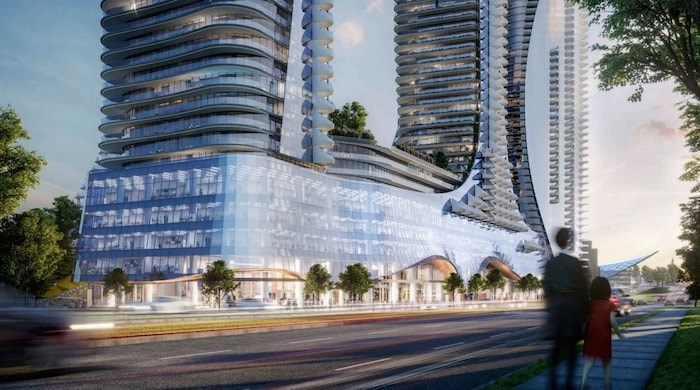 Rendering courtesy Henriquez Partners Architects
Rendering courtesy Henriquez Partners Architects
A third building, a 34-storey tower (building eight) with 286 units, would also sit atop a podium with retail spaces.
In addition, the development application features a portion of the future nine-acre park and a two-storey “accessory” building with retail uses.
Oakridge Centre is among Canada’s top three most profitable malls.
QuadReal and Westbank are partners on the redevelopment project, which, once completed, will feature 10 towers of varying heights up to 44 storeys, as well as midrise buildings.
Plans include 2,000 market condo units, 290 market rental units, 290 City of Vancouver-owned below-market rental units, the redevelopment of the shopping centre, commercial and office space, a community centre, a library, a seniors’ centre, performance spaces, a daycare and a nine-acre park.
Pricing for market residential units in buildings three and four, which face 41st Avenue, range from upwards of $800,000 to $5.7 million. Read more about those buildings HERE.
RENDERINGS
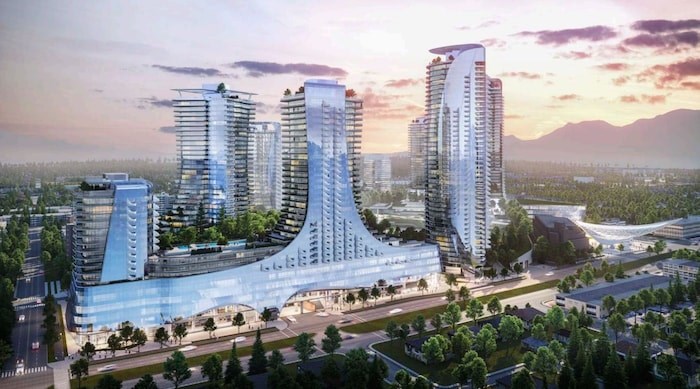 Rendering courtesy Henriquez Partners Architects
Rendering courtesy Henriquez Partners Architects
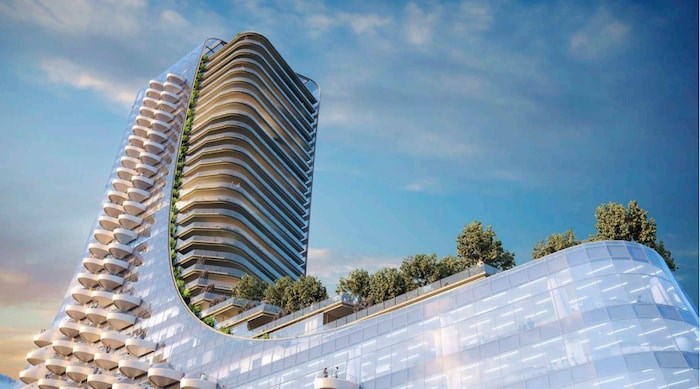 Rendering courtesy Henriquez Partners Architects
Rendering courtesy Henriquez Partners Architects
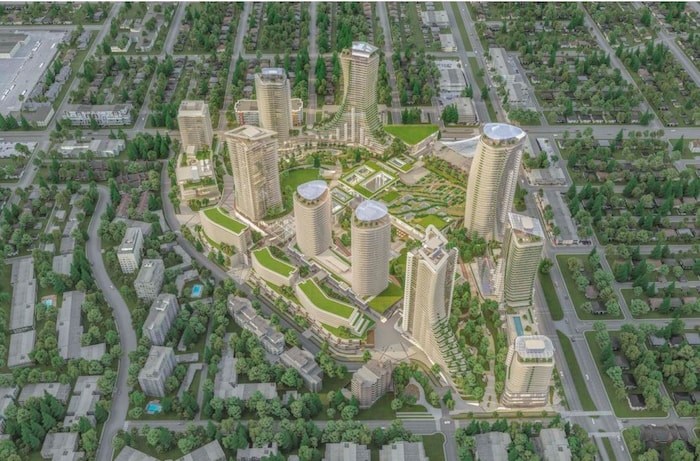 Rendering courtesy Henriquez Partners Architects
Rendering courtesy Henriquez Partners Architects
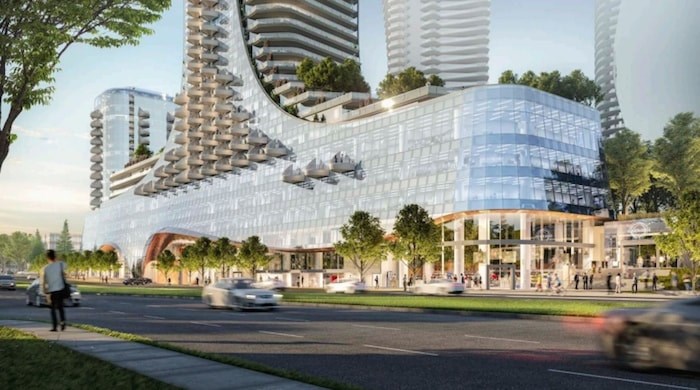 Rendering courtesy Henriquez Partners Architects
Rendering courtesy Henriquez Partners Architects
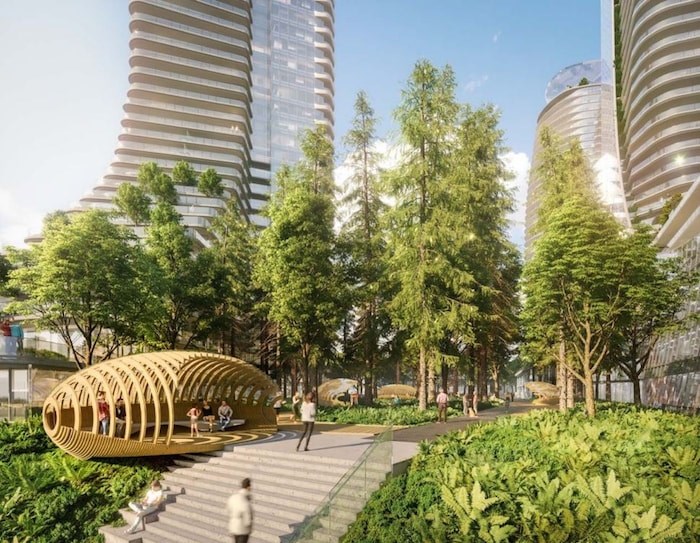 Rendering courtesy Henriquez Partners Architects
Rendering courtesy Henriquez Partners Architects
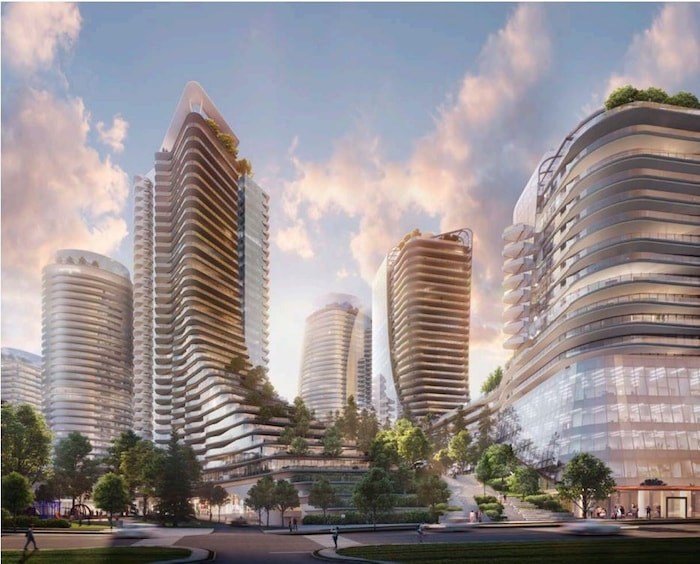 Rendering courtesy Henriquez Partners Architects
Rendering courtesy Henriquez Partners Architects
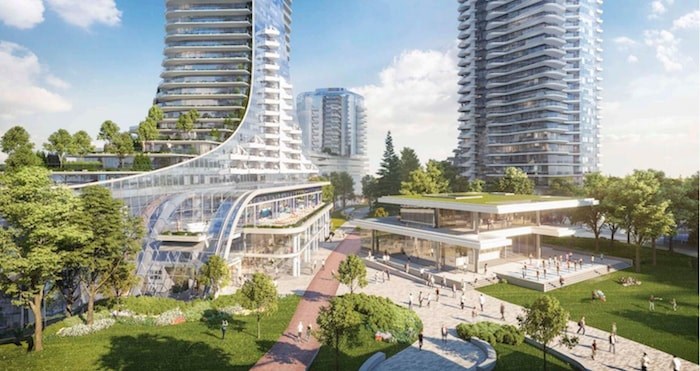 Rendering courtesy Henriquez Partners Architects
Rendering courtesy Henriquez Partners Architects



