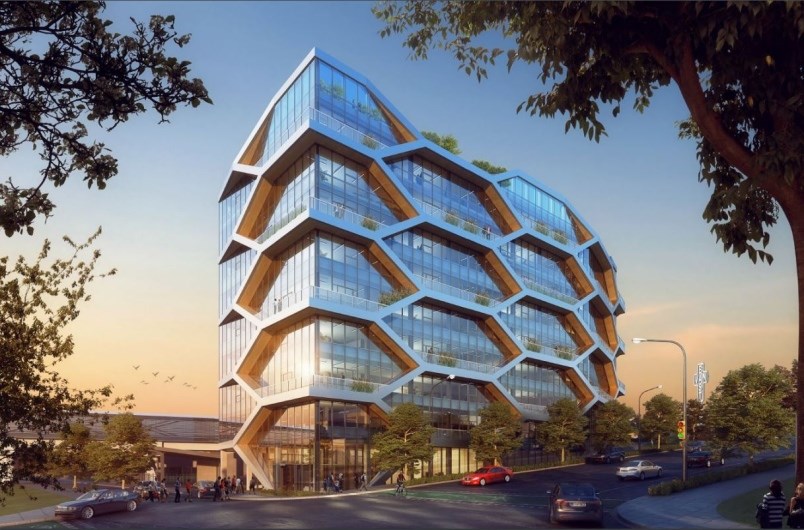A staff report that goes before city council Wednesday said such a move would align with council’s goal to reduce carbon pollution from construction materials and designs.
“Accepting taller mass timber construction with the building bylaw will make it easier to build with low carbon materials, support future housing affordability and represent an important first step in reducing our carbon pollution from construction,” said the report, noting the manufacture, use and disposal of construction materials represent 11 per cent of global carbon pollution.
Mass timber is made of smaller pieces of lumber, which are laminated together to form engineered structural components for floors, walls, columns and beams.
The timber is “significantly more fire resistant” than light timber construction, according to the report, which noted the wood is covered by one or more layers of gypsum board to meet minimum fire protection required by building codes.
Coun. Christine Boyle, who pushed council last year to declare a climate emergency, supports the increase in height for mass timber projects, citing environmental and affordability gains.
The staff report noted studies of mass timber projects showed a reduction of carbon pollution by 25 to 45 per cent or more during construction. The buildings are also more energy efficient, with wood being a natural insulator.
In addition, mass timber projects are typically cheaper to build than concrete structures, while still providing “high levels of fire safety,” the report said.
“It seems obvious to me for climate reasons and affordability reasons and local economy reasons,” Boyle said by telephone Monday.
“It’s an important and practical change that I hope we make quickly and easily, and then look to how we can continue to be even more ambitious.”
Tallwood House
Construction of buildings using heavy timber is not new to Vancouver, with some of the city’s oldest large buildings built with the sturdy lumber.
For example, a building at 361 Water St. now known as “The Landing” was built in 1907 and features solid 18 by 18-inch timbers at its base.
More recently, mass timber projects have been approved or are being built at 1250 West Hastings St. and 2150 Keith Dr., home of the new Nature’s Path head office.
The University of B.C. campus, which does not fall under council’s jurisdiction, is home to the 18-storey Tallwood House at Brock Commons, one of the tallest mass timber buildings in the world.
The West Hastings development, a luxury condo project called Terrace House, will see seven storeys of mass timber built on top of 12 storeys of concrete.
The Nature’s Path project, which has a distinct honeycomb design, will incorporate mass timber into 10 storeys.
Both projects were approved under what the city calls an “alternative solutions process,” where building code and fire experts review applications that go beyond provisions in the current code, which allows for six storeys.
A majority vote by council Wednesday would loosen the site-specific regulation and, as the report stated, remove barriers for the construction industry at a time of crisis and economic recovery.
National Building Code
The city has allowed construction sites to continue operating during the pandemic, with senior staff emphasizing to council in recent meetings the importance of the development industry to Vancouver’s economy.
A total of 13 B.C. municipalities, including Richmond, Surrey and the City of North Vancouver have already opted in to provincial building code regulations that allow taller mass timber construction.
The regulations are consistent with the anticipated changes to the 2020 National Building Code that will also allow the construction of 12-storey mass timber buildings.
Why Vancouver, which did not meet its goal to be the greenest city in the world by 2020, was not an early adopter of the 12-storey mass timber provision is unclear to Boyle, who was elected in 2018.
Ten years ago, the Vision Vancouver administration amended the city’s building bylaw to allow wood-frame construction up to six storeys.
Anne McMullin, president and CEO of the Urban Development Institute, said she supports the recommendation to increase the height of mass timber projects.
But McMullin said she is worried about the cost as it applies to rezonings of such projects, arguing that council should adopt pre-zoning measures and specify what designs are allowed.
That certainty, she said, would increase the appetite for mass timber construction.
“In Vancouver, particularly, every single project seems to be a rezoning and everybody gets their hands on it, leading to ‘it needs to be set back here, there’s too much shadowing there and you need this and you need that,’” she said.
“You need to have some certainty of what the design is, otherwise to go through a massive rezoning process takes too much time and costs that it doesn’t make it viable.”
Vancouver Fire and Rescue Services, meanwhile, was consulted about city staff’s recommendation to increase the height of mass timber buildings.
Assistant Chief Rick Cheung said in an email the department initially had a concern with provisions in the national and B.C. building codes related to partial exposure of wood inside a residential suite.
Both those codes allow up to 35 per cent of wall and ceiling areas to not have gypsum board coverings. In Vancouver, however, staff recognized the potential fire hazard and the possibility an occupant could remove more of the gypsum to expose the wood.
The amendment to the Vancouver bylaw, if passed, will not allow partial exposure of the wood in residential suites, said Cheung in noting the department’s concern was addressed.
Council meets Wednesday at 9:30 a.m. to discuss the staff report and recommendations.
@Howellings



