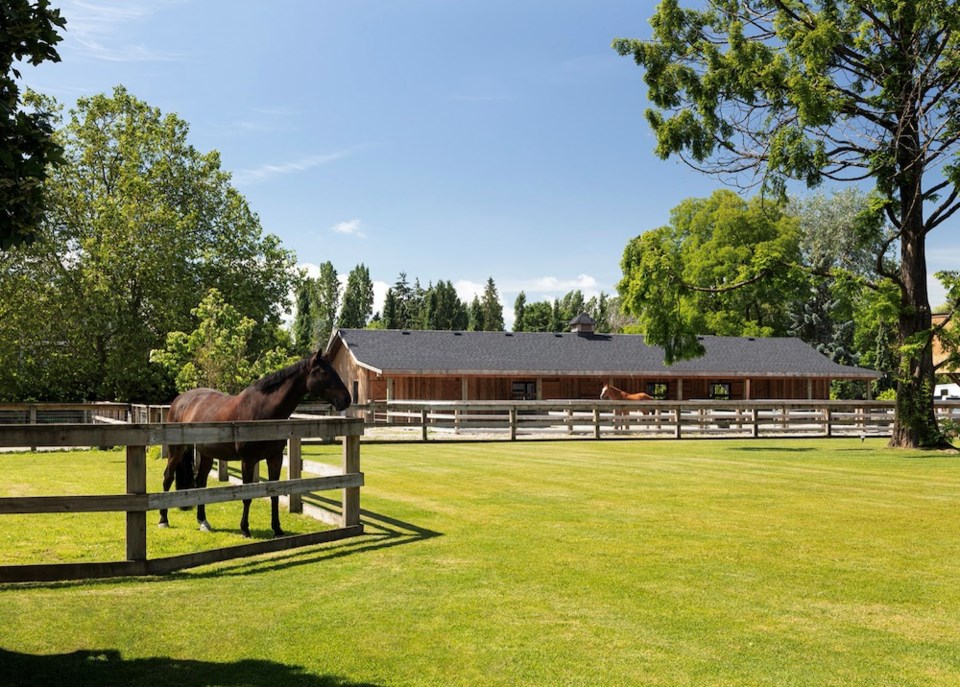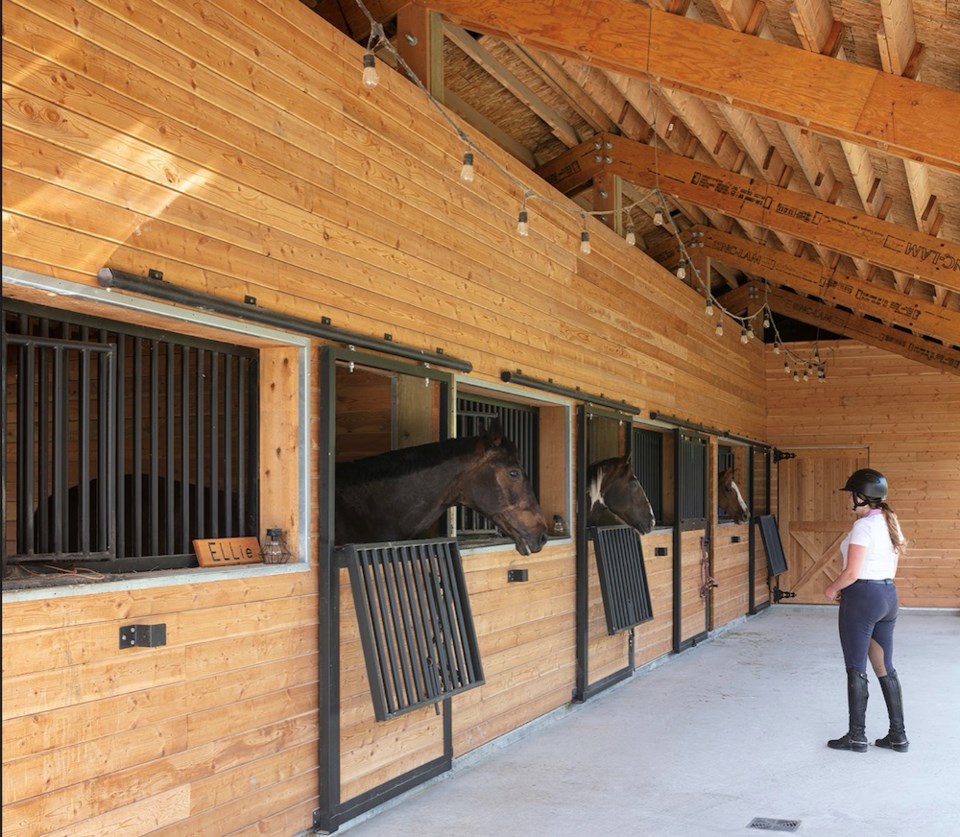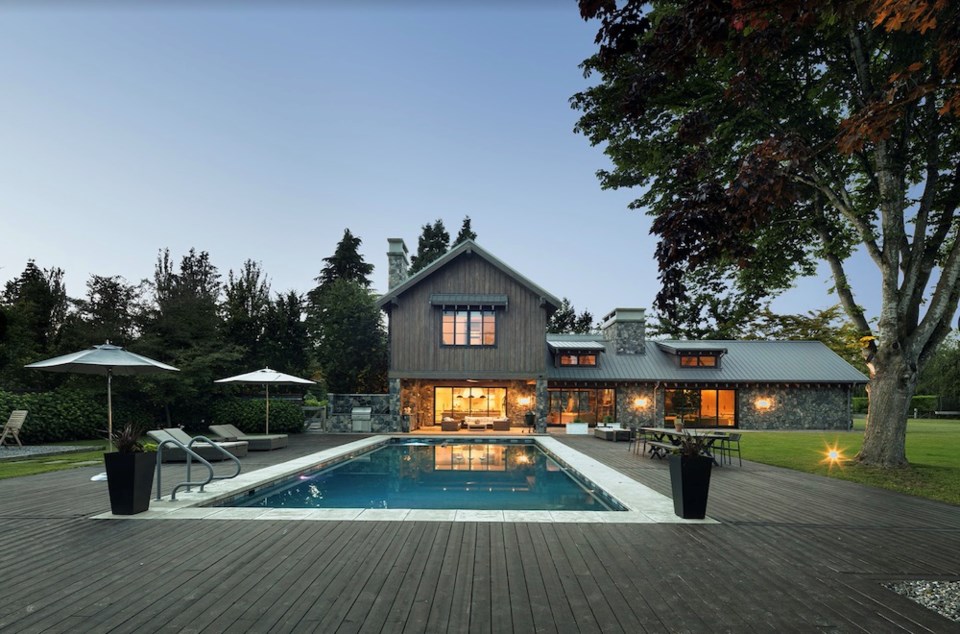If you've already binged all three seasons of Selling Sunset and have now moved onto perusing real-life real estate listings for your Sunday entertainment, boy, do we have a treat for you! (Also, welcome to the club.)
This stunning, luxury equestrian property is currently for sale in Vancouver's prestigious Southlands neighbourhood, and it's more or less what dreams are made of. And, if you've got a casual $19,888,000 to spare, those dreams could come true!
Inspired by Harlan Estates Winery in Napa Valley, Calif., this estate is furnished with natural materials, soothing palettes and a modern contemporary design, with living spaces that flow seamlessly between the indoors and outdoors.
The 2.2 acre lot is currently listed for sale with Mike Rampf of Engel & Völkers Vancouver, and features "maximized views to the south, soaking each living space with natural light." Basically, it provides you with all the tranquillity you could ever hope to have, even though it's located right in the heart of Vancouver.
Getting bored would be nearly impossible, thanks to the property's pool, sauna, basketball court, horse stables, riding ring, and greenhouse. It also features an outdoor sitting area with a pizza oven and full kitchen, because who doesn't need homemade pizza after all those activities!
Wash down that pizza with a glass (or bottle, who's judging) from the wine collection you'll undoubtedly need to fill up the wine room. But don't stress, you can work off those cals later on in your home gym. Movie and music buffs will also appreciate the home's surround sound systems.
The estate boasts three massive ensuite bedrooms, as well a grand main bedroom outfitted with walk-in closets and a dreamy, spa-like ensuite bathroom. A chef’s kitchen comes equipped with luxurious appliances, like a handmade La Cornue stove imported from France (if you know, you know), a Sub-Zero fridge, double dishwashers and a wine fridge (not to be confused with the wine room).
This property features several intricate design elements to take note of, including custom millwork, wooden beams from Alberta and interior stone facade walls sourced from a quarry north of Squamish.
This "architectural gem" was designed by The Airey Group, with construction completed by Cavendish Contracting & interiors by Lesli Balagno of HB Design.
You can check out the listing here, or keep scrolling for some photos and video footage of your new dream home.
Promise we won't judge you if you print them out and glue them to your vision board.






